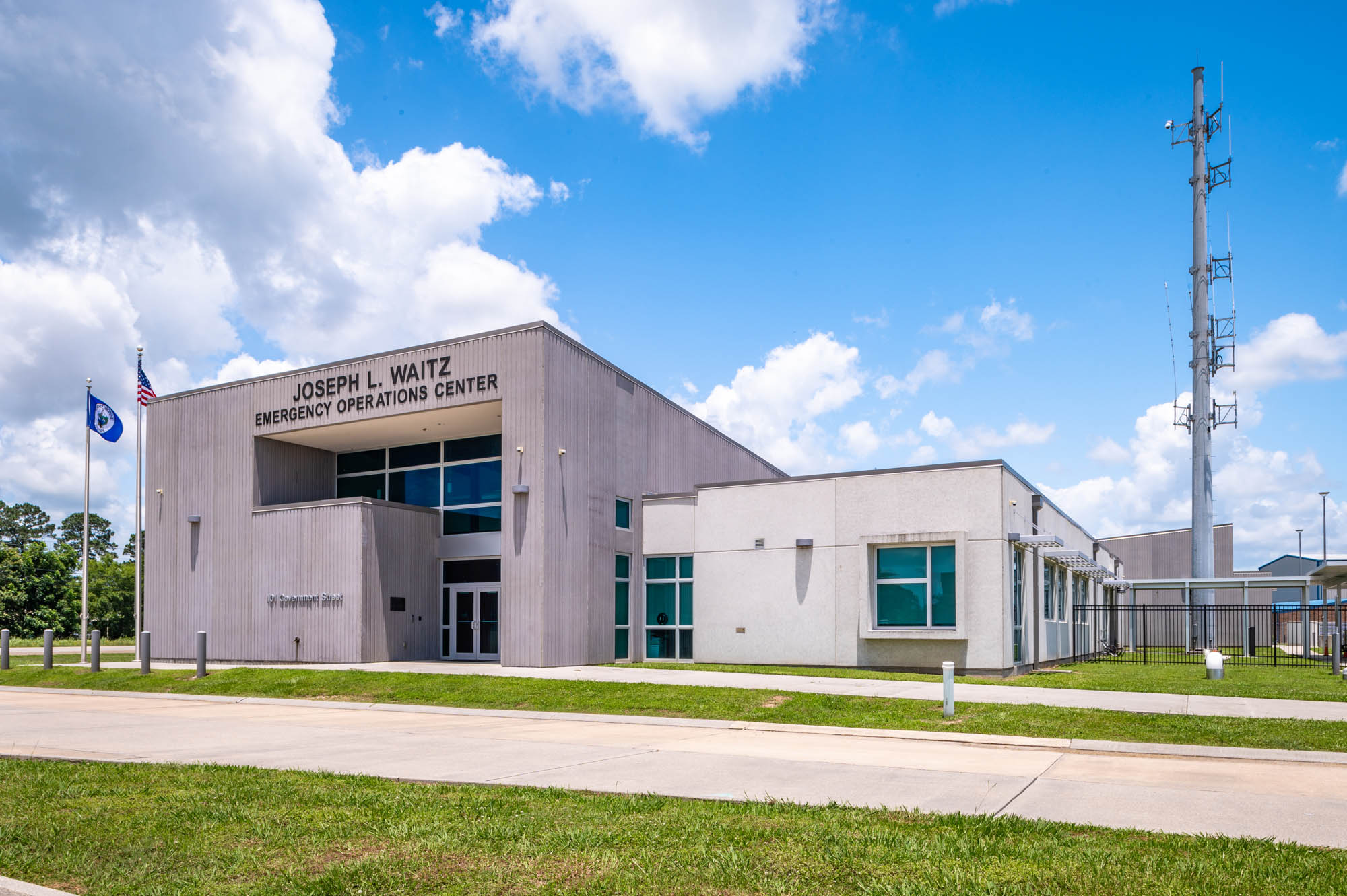

ADG was selected for the space needs, master planning, design, construction documentation, and construction administration for a new EOC and safe room. The project consisted of an 11,000-SF, single-story emergency operations center and a 5,740-SF, single-story community safe room, co-located on one 2.5-acre site. A covered canopy area connected the two structures. Additionally, a central energy plant, covered equipment, and covered parking area were also provided. The site was divided into a public access and parking area, and a secure staff parking area. Building placement provided for future expansion if required.
The EOC program consisted of several critical facility functions that included but was not limited to office of emergency management, emergency operations center, administration and other support programs that comprise approximately 11,000-SF for the programmed needs through year 2035. In addition, the building allowed for ease of expansion as the need arises due potential communication consolidation or other needs. The current design was organized around a single-story central corridor that divides the large volume of the incident command center with its open plan flexibility and the more intimate administration offices suites. The central corridor extends through the building for efficient movement through the EOC leading to the multi-agency safe room structure to the north.
This project received an Award of Merit, in 2015 from The American Institute of Architects Orlando Chapter.