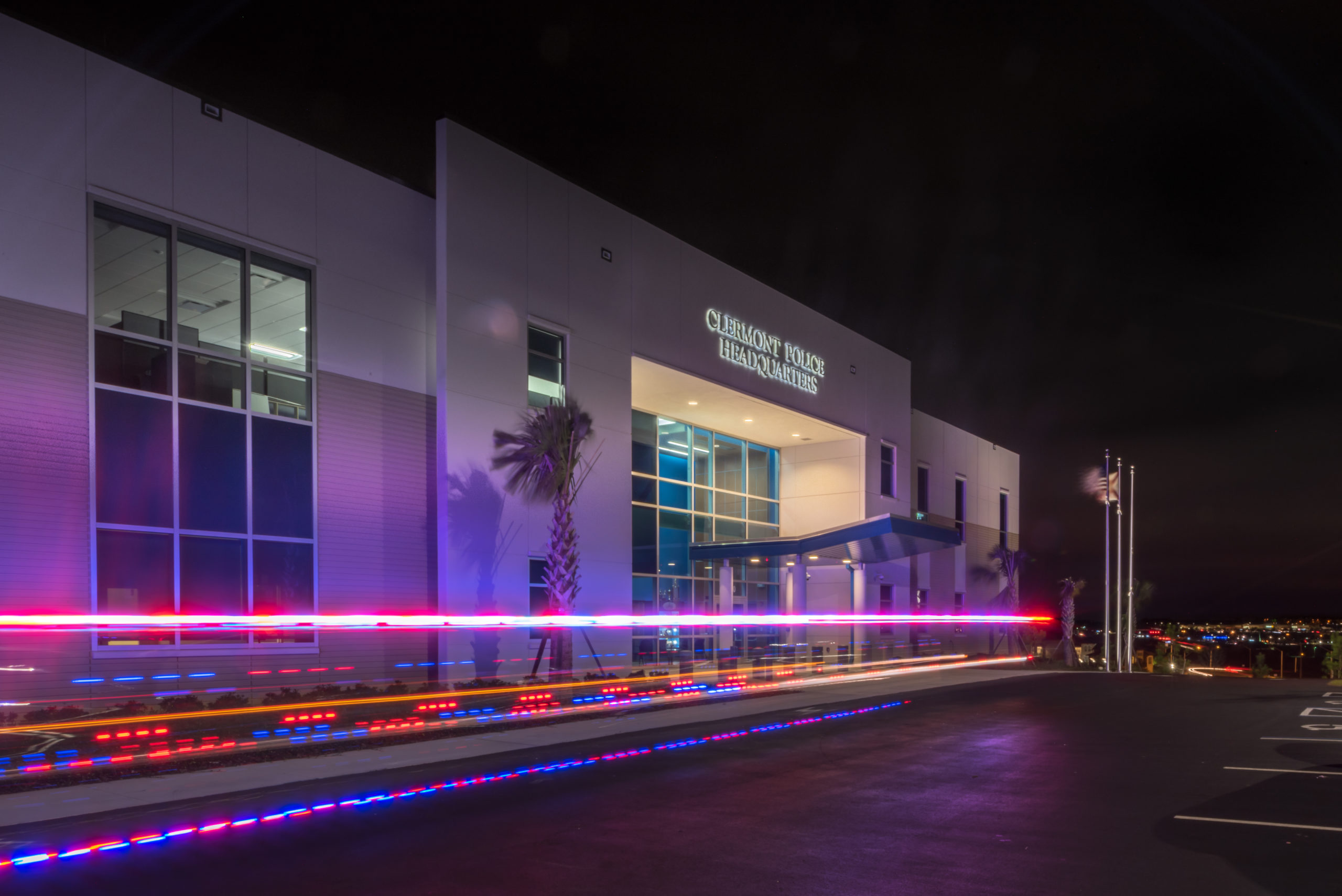

To provide the Clermont Police Department with adequate space for improved services, safety, and increased staffing levels, Architects Design Group developed a spatial needs assessment, master plan, and site analysis for an addition and renovation to the existing police headquarters. Strategic planning included a new secure sally port, expanded booking and intake, holding area, specialized property and evidence storage areas, and technologically advanced records retention area. Due to numerous issues including parking, cost to renovate the existing building, and community concerns, the addition and renovation approach was determined to be unfeasible. The city then entered a developer’s agreement to purchase a pad-ready site from local developer. ADG was hired by the city to provide design, permitting assistance, and construction administration services for the new site.
The completed 30,611-SF building is a two-story structure which includes booking and intake, holding cells area, an evidence processing lab, evidence bulk storage, a training classroom, and a sally port, in addition to the regular administration areas needed in a facility of this nature.
Clermont Police Department’s booking and intake suite included a double sally port, bio-hazard and decontamination room, evidence vault, breathalyzer room, and AFIS (Automated Fingerprint Identification System) station. The female detention area has a single multiple-occupancy cell and a juvenile cell with visual separation. The male detention area has an enlarged multiple-occupancy cell, a restraint chair, and secured restroom.