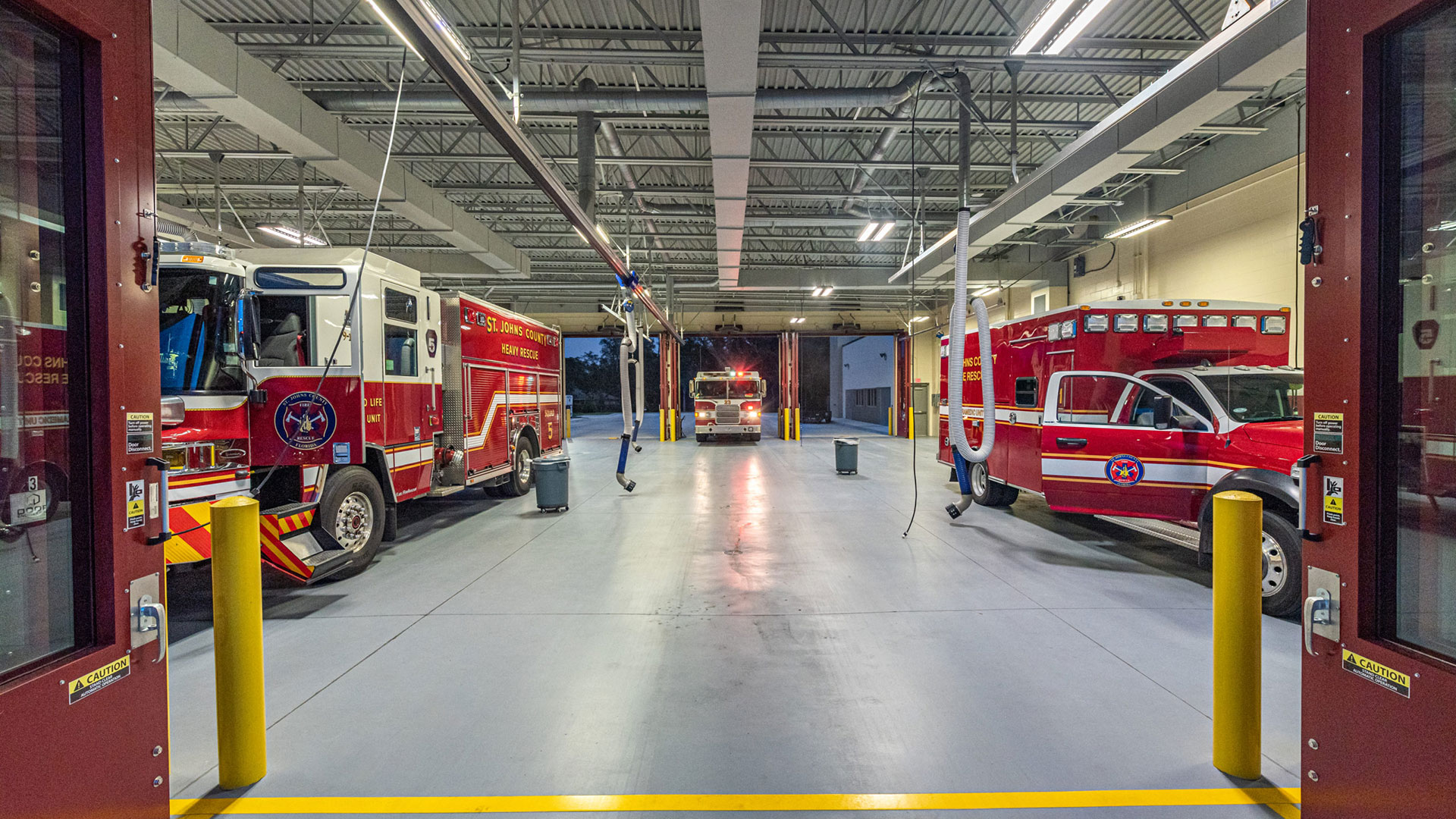

Architects Design Group provides a full array of architectural and interior design services. Initially, Architects Design Group (ADG) was established in 1971 by I.S.K. Reeves, V, FAIA as a full service architectural and planning firm. Since then, ADG has grown to a national firm providing programming, master planning, design, and construction administration services for over 350 governmental agencies across the United States. With each project, we embark on a search for design excellence. Therefore, we also have several strategic teaming arrangements across the United States with experienced, local engineers to complete full design services.
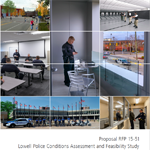 Feasibility Studies
Feasibility StudiesArchitects Design Group will consider all aspects and requirements of your project. We will work with your department to identify and document deficiencies of the existing facility and how to best address them. This type of a study is great as an initial step towards planning your new facility.
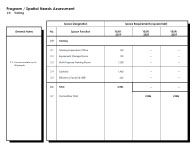 Spatial Needs Assessments
Spatial Needs AssessmentsThe SNA provides a thorough analysis of all the information obtained resulting in a detailed report. This report delivers an analysis of the routine operations of the departments to fully understand their function, operation, respective interaction, relationship, and adjacency priorities. We will utilize the space standards for individual staff work areas that have been developed over the past 49 years of experience in planning and designing civic and public safety facilities. It will provide a detailed space-by-space definition of the elements required to design a new, useful, state-of-the-art facility.
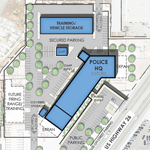 Master Planning
Master PlanningADG provides extensive master planning services during the design of a project. We will typically explore various conceptual site plans to achieve current and future needs. Additionally, during master planning we will evaluate the adjacent site areas relative to current zoning and actual land use, reflecting this information in the master plan documents. The master plan document illustrates:
 Conceptual Design + Renderings
Conceptual Design + RenderingsOne of our team’s greatest abilities is to program a building to maximize operational efficiency. Operational adjacency studies are a critical part of developing the full program and conceptual design. Therefore, we typically conceptualize several graphic options showing operational adjacencies of internal divisions, overall building adjacencies, general site adjacencies, security zoning layers, publicly accessible areas, etc.
Additionally, conceptual plans can include site plan refinements showing setbacks, parking and access / egress requirements, adjacency diagrams / floor plans, 3-D massing diagrams, building elevations, and renderings. Consequently, our team utilizes the latest software to create realistic renderings. These renderings are helping in allowing our clients to visualize the different options for the building, as well as aid in any community outreach efforts.
 Architectural Design
Architectural DesignAs a design-oriented firm, we blend the science of building technology, creative problem solving, and the art of architecture, promoting the tenets of authentic, contemporary architecture. ADG directs its practice to achieve the highest standards of design quality. The result is an environment that encourages user efficiency and productivity while inspiring the human spirit. With each project, we embark on a search for design excellence. Our success reflects the resolution of specific design issues while meeting the functional needs of the program within the established budget.
ADG has four separate, but inter-supporting design studios, each directed by a registered architect. The Studio Director whose experience best relates to each project serves as the project architect and client contact. Additionally, each project is overseen by the firm’s President, Ian Reeves. ADG is proud to have earned numerous national, regional, and local awards that reflect our firm’s ability to solve complex design challenges, use the most innovative and cost effective techniques, maximize space functionality and achieve the highest level of overall quality. The result is an environment that encourages efficiency and productivity.
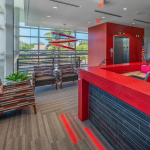 Interior Design
Interior DesignADG’s interior design team supports our architectural work during all phases of each project. Our interior design professionals work along side our architectural team to provide research and analysis, interior layout and design, finish specifications, detailed construction drawings, furniture selection and specification, and construction administration services. As our area of expertise includes 24/7 operational buildings, our FF&E packages are strategically planned to accommodate durable finishes.
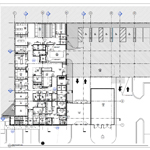 Construction Documents
Construction DocumentsOur team will prepare drawings and specifications necessary for bidding and construction. The plans will integrate the unique response to the project’s goals. The plans will also incorporate the changes required to keep the project within budget, on schedule, and able to meet the project’s goals. Additionally, the plans and specifications will undergo our team’s quality control review process.
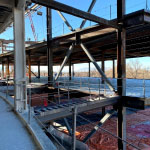 Construction Administration
Construction AdministrationOur team observes construction activity for compliance with the contract document’s design intent. Written reports and progress photos are filed following each site visit. Shop drawing review, color selections, interpretations of the documents, and material compliance are typical services of significant importance to the project’s success. We will meet regularly with the owner and construction team in twice-monthly progress meetings, after which minutes of all meetings will be prepared and distributed. Applications for payment will be reviewed and compared with the actual construction progress. We will continually be available for special on-site meetings and will review construction progress throughout this phase. We will review and assist you with any potential claims for cost and time extension submittals by subcontractors. In addition, we will prepare and submit proposed construction change orders as required.
 Grant Writing Assistance
Grant Writing AssistanceArchitects Design Group has become increasingly involved in the important aspect of identifying potential funding sources for counties and cities, specifically for public safety facilities. As a dedicated resource to the national public safety community, ADG has consistently offered services to our clients, and those entities that have reached out to us, for guidance in their pursuits of supplemental funding sources. We assist governmental entities with identifying alternative ways to provide levels of appropriate funding. Since there is generally not a singular source of revenue, facilities are typically funded by utilizing a variety of sources.
We have helped governmental entities identify and secure potential funding sources including local, state, and federal grants, FEMA Hazardous Mitigation Grant Program (HMGP), bond issues, reallocation of revenue funds, and other innovative methodologies. In addition, we have identified programs such as Sales Tax Exemption Programs, Development Impact Fees, and Bond Referendum Financing. In that respect, we have assisted numerous counties and cities with securing approximately $160 million through a variety of options including grant programs and voter referendums.