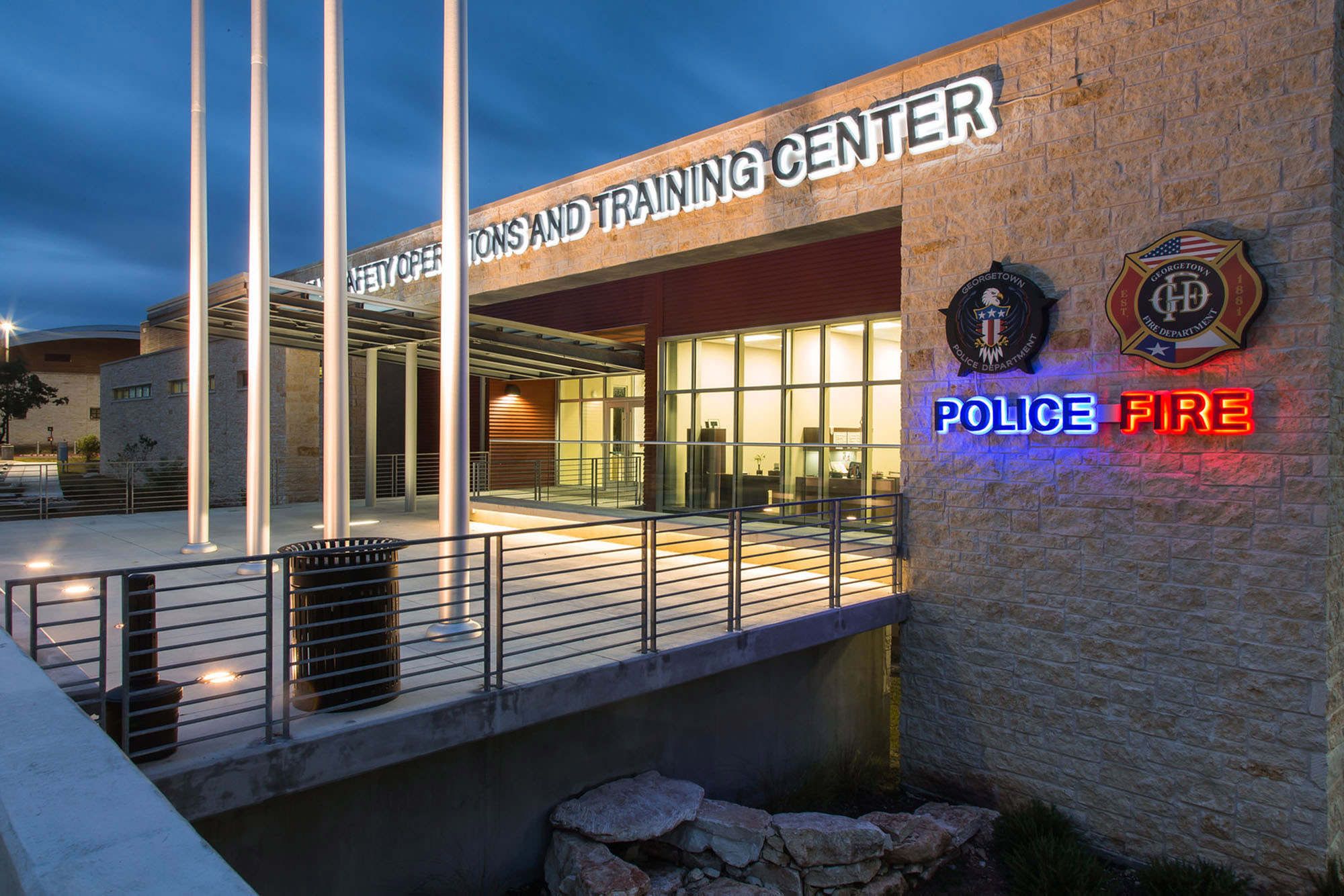

A combined public safety facility is one which co-locates some or all of the following functions: law enforcement, fire-rescue, dispatch, training, and emergency management. It can be in a campus setting or combined building. Municipalities who adopt the philosophy that first responders should be co-located in a singular environment often see benefits to co-locating public safety services, such as considerable cost savings and the ability to maximize available land.
Therefore, when designing a co-located public safety facility, it is important the design appropriately incorporates the different cultures of each department. While certain areas can be shared, others have specific functions which require clear lines of delineation and separation. Public lobbies and restrooms, meeting spaces, physical agility rooms, and mechanical and electrical rooms, are just a few examples of spaces which can and should be shared. But there are many more that are not suitable for joint use or access, such as evidence areas, armories, records, dormitories, etc.
Additionally, the law enforcement, as well as fire-rescue industry, have undergone significant changes over the past few decades. For example, police facility design is no longer based upon the “fortress mentality”, in which security was an utmost consideration. The philosophy of Community Policing has been universally embraced, often resulting in the inclusion of community meeting rooms within the facility. Spaces like this are intended to provide appropriate and inviting spaces that can be utilized by community and civic groups, and by doing so, demonstrate that public safety is a viable part of the social fabric of any community.
To view a sample of our combined public safety projects, please click here.