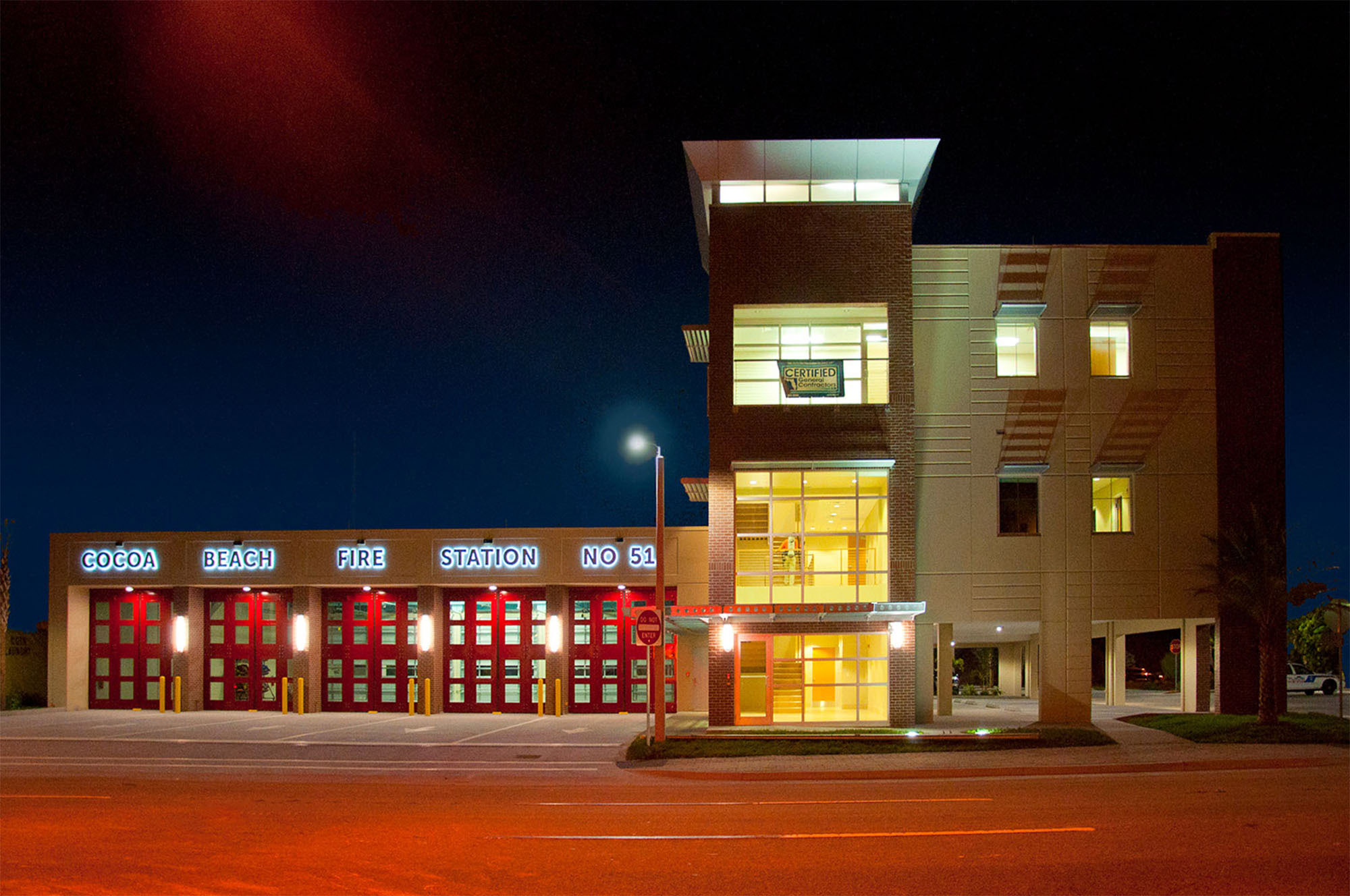

ADG provided planning and design services for the city’s main fire station. The facility was carefully integrated into the existing city hall campus. The three-story Fire Station No. 51 was completed utilizing a design-build project delivery. ADG was contracted by the city to serve as the design criteria architect and owner’s representative.
ADG’s scope of work included completing design criteria documents that were used to select the design-build team, which included a spatial needs assessment, site analysis, master planning, conceptual design, schematic design, and partial design development documents. ADG also assisted the city with selection of the design build team to ensure the city received the quality expected. Additionally, ADG provided complete site design and permitting services. The site design services were complete before the award of the design-build team, therefore expediting the schedule. This allowed construction to start immediately upon approval of the design-build contract.
Recognizing the opportunity for in-service training, the fire exit stair at the rear of the building was designed as a training tower. The tower extended to the roof of the facility and provided a standpipe for training with tie-down rappelling support and multiple, various sized openings for training scenarios. ADG incorporated numerous details learned from similar application including kick-plates and parapet reinforcing to address safety and maintenance concerns.