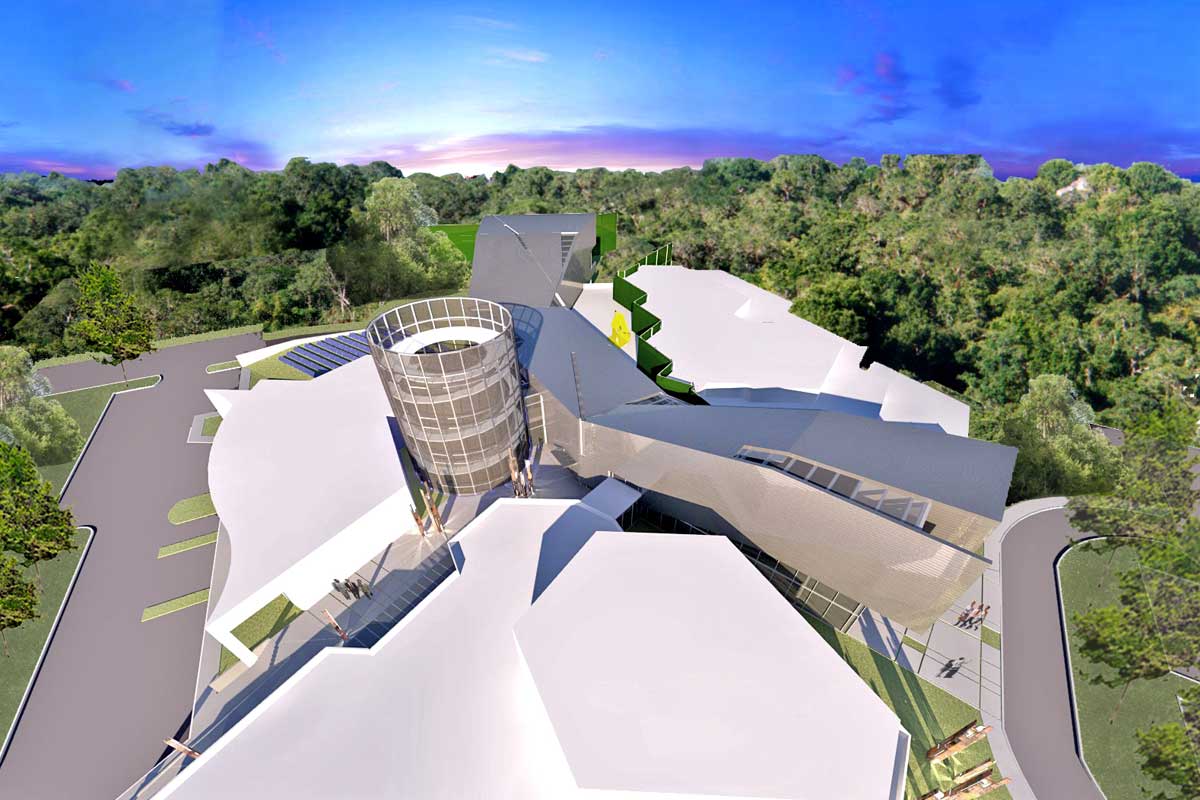

ADG was selected to complete services which included programming, master planning, design, cost estimating, schematic design, and conceptual design of a renovation and 25,000-SF new addition to the museum. The project consisted of an existing 59,700-SF museum renovation, replacement of water damaged galleries and a planetarium, and the addition of a 25,000-SF new entrance gallery, lobby reception area, various gallery spaces, administration space, storage, and workspace. The museum requested that the design approach provide for a new branding image and entry experience. The idea was to incorporate FEMA funding for the replacement of damaged areas and donor funding for additional revitalized areas and program offerings.
ADG’s approach was to create a great hall concept, which nestled between the existing buildings and weaved together a fractured complex of buildings and forms. The ground level was designed to sit far above the water table protected from potential flooding. The building was designed with high performance glazing and exterior paneling that can resist wind, rain, and hurricane impact while having a super high efficiency. The surrounding landscape included hidden paths found within the hydric swamp which served as an inspiration for the meandering form of the great hall as well as the control of diffuse natural light as found in the adjacent forest of filtered light. The sculptural metal skin were reflective for efficiency, but equally intended to be a sculptural element that created a sense of arrival dignifying the arts and science being exhibited within the facility.