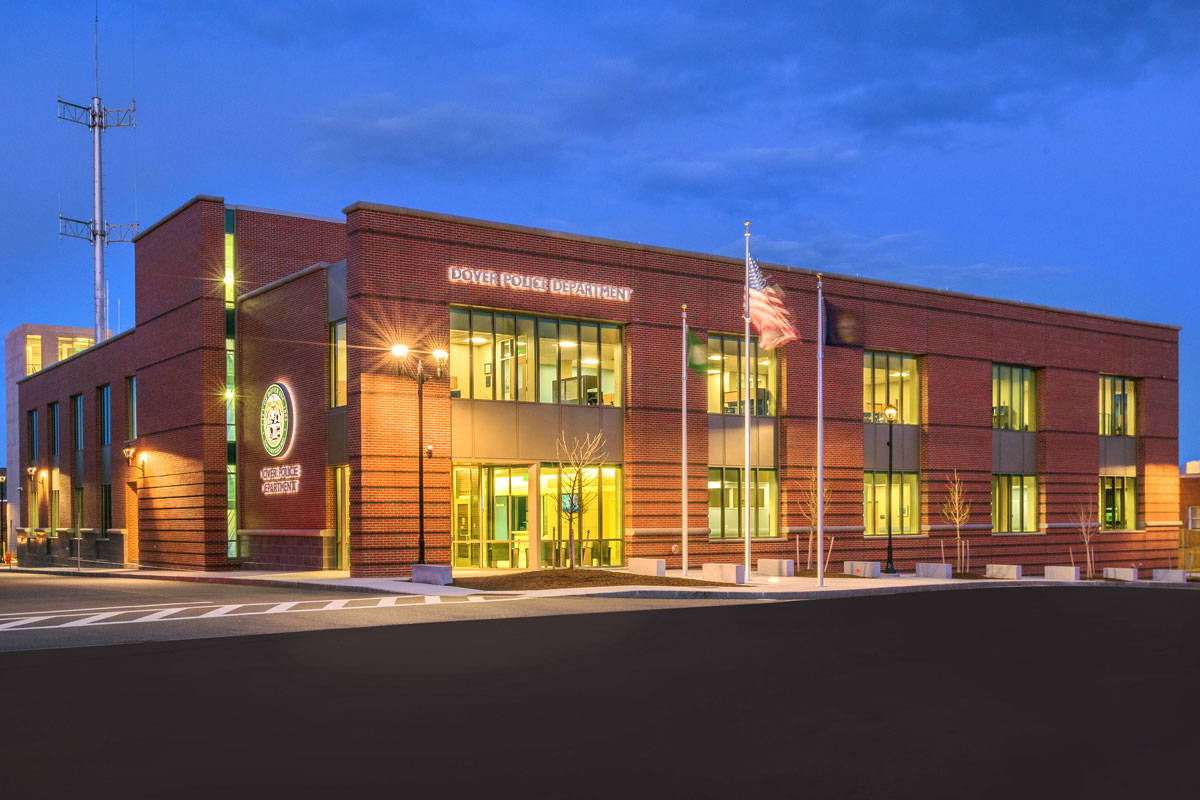

Architects Design Group, in association with local architecture firm Lavallee Brensinger Architects, was selected by the City of Dover to design the new 28,000-SF Dover Police Department Headquarters and 121,000-SF municipal parking garage. The goal was to design for current and future needs of the expanding police department and integrate a much-needed public parking garage. The facility was built in the downtown core of Dover, a mature city that boasts a brick industry and successful mill operations. This project focused on using space wisely and working with the community to find solutions to the multiple requirements, all while melding into the overall historic urban fabric design. Included in the space is a jointly accessible police and community parking garage, a viable community enhancement.
The new police headquarters was comprised of the police administration, uniform patrol, communications / dispatch, criminal investigations division, evidence processing and storage, code enforcement, records, booking and intake, professional services, and a municipal emergency operations center. The municipal parking garage provided parking spaces for joint use by the public and law enforcement with two separate secured entrances for police department staff only. One specific example of specialized considerations within this facility was the meticulous design of the sally port, which allows for flexible and secure operations. Detainees can be brought into the secured booking and intake area without interfering with police vehicle storage or additional municipal parking.
For a video that shows more of this facility’s features, please visit: https://tinyurl.com/DoverPD.