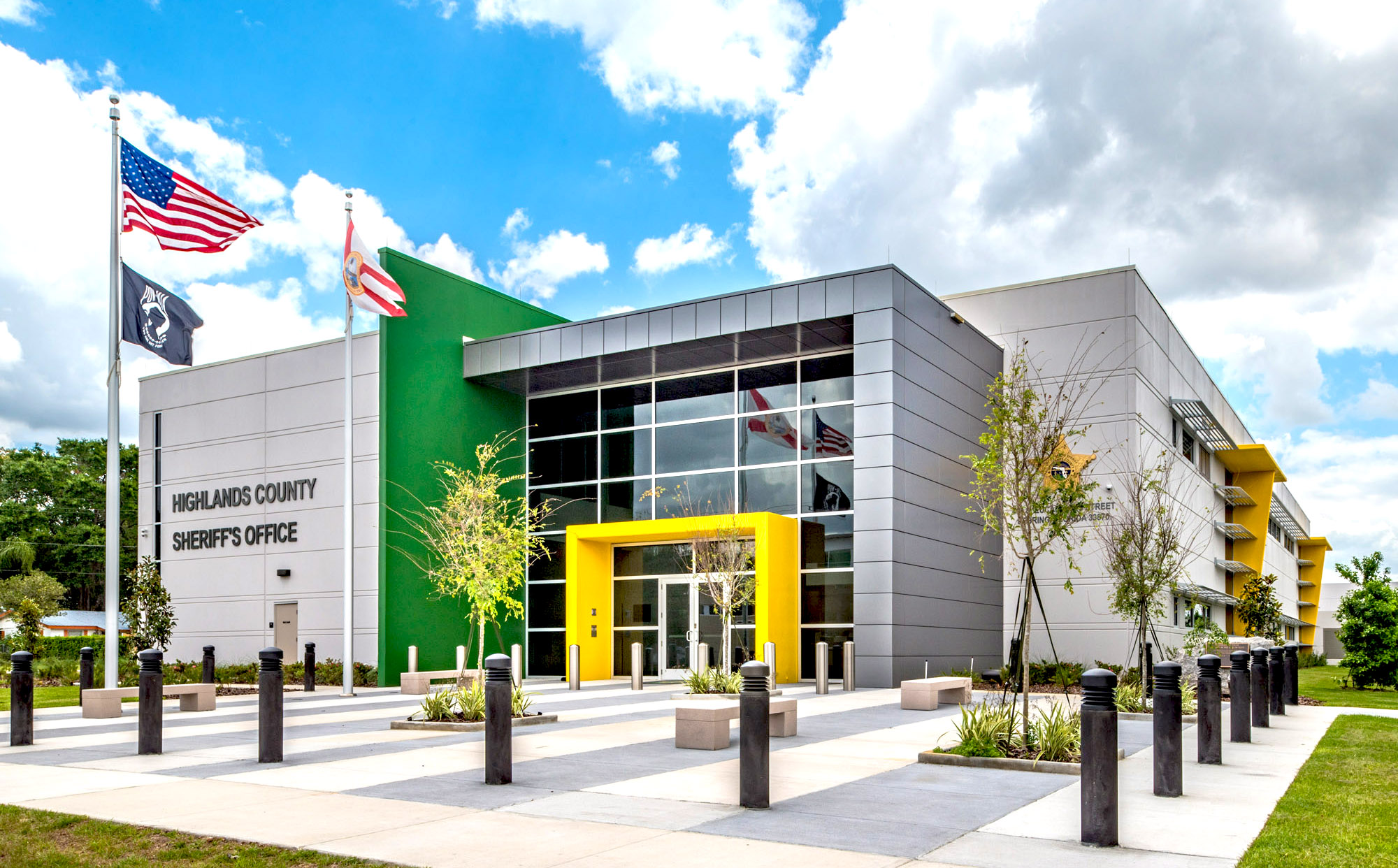

The Highlands County Sheriff’s Office Complex is a secure administrative and law enforcement response facility, which ADG developed for the county sheriff’s office operations. When the project was initiated in 2008, it included evidence storage and processing, CID, uniform patrol, communications, training, administrative and command offices, and multi-purpose spaces. After designing the facility for the current site, the project was put on hold due to budgetary constraints. In 2014 the project was re-initiated by removing the communications and multi-purpose spaces, but retaining all other law enforcement functions, and was relocated to the current site directly adjacent to the county courts building, county jail, public defender’s office, and county administration building. The finished complex included a two-story, 44,313-SF law enforcement and evidence facility, a 1,590-SF central energy plant, and development of a 2.75-acre site.
When designing the facility, ADG used the protocols described in the CALEA Standards to create the appropriate space configurations to support the operations of each department. The facility was designed to provide for a secured perimeter through the use of wind and impact resistant construction materials, surveillance systems, and controlled access openings, while also providing for an inviting, energy efficient facility for use by the public and law enforcement staff. LEED design strategies, such as light roofing materials, energy efficient mechanical systems, low water use plumbing fixtures, and the use of environmentally friendly interior finishes, are incorporated into the project. The project incorporated specialized systems for security access control, CCTV, audio-visual systems, evidence processing lab equipment, and specialized storage units for evidence such as narcotics, cash, armor, weapons, bodily fluids, and other bulk storage items.