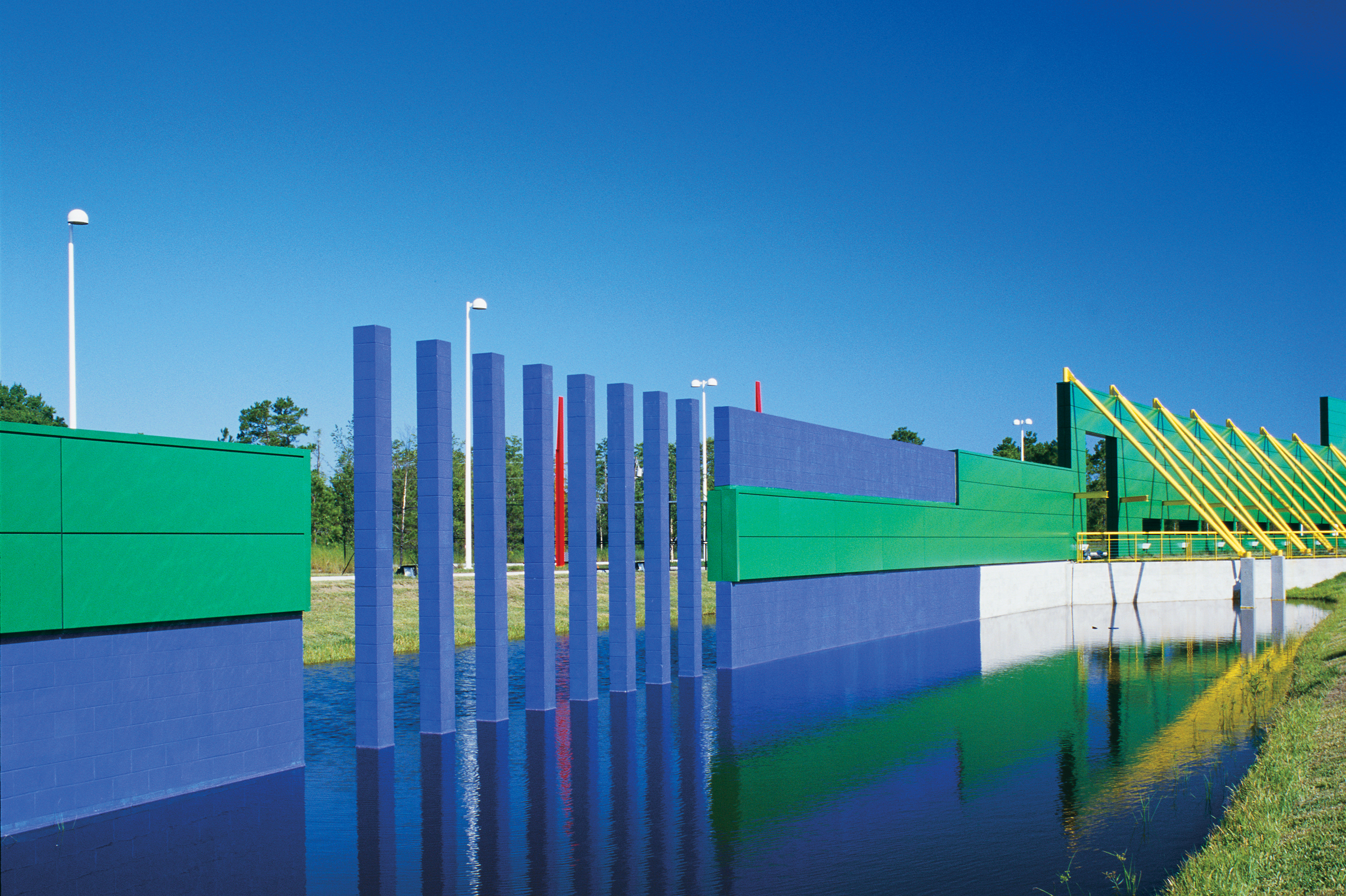

ADG was contracted by the Orange County Board of Commissioners to provide comprehensive planning and design services to deliver a county landfill operations and maintenance facility. The landfill was designed as a demonstration project, located in an area of unusually high ground water table. Regulatory governmental agencies, environmentalists, and architects worked closely to determine jurisdictional limits for site development. The actual building area utilized a relatively small portion of the site. A series of design charrettes dealing with building program, sustainable building technologies, and site constraints were held between the design team and facility users to review and evaluate various approaches to issue resolution. The facility, as designed and constructed, demonstrates the team’s sensitivity to the important social issue of solid waste management.
The team did extensive research to fully understand and respond to the unique requirements for moving and serving large-scale landfill equipment. The adopted site master plan and facility concept is the realization of both function hierarchy transitions and site delineation. The building is an extension of the ecology and character of the landfill. Color became an important consideration for the building as a metaphor for impact on the environment. The nature of a demonstration landfill that functionally recycles day to day products clearly indicated the need for sustainable building applications. The facility, therefore, was a demonstration of material reuse / recycling. Numerous building products were researched and where possible, recycled materials were selected, including insulation, carpet, floor tile, and aluminum products.
The facility included administrative office space for operations and environmental groups. Additionally, a 12-bay maintenance facility was built to effectively service the equipment used in the land-filling operations which includes: front-end loaders, transfer trailer, and a steel-wheeled earth moving vehicle. Space for employee’s muster, break, and training was also provided. Additionally, site development accommodated parking for 175 vehicles.