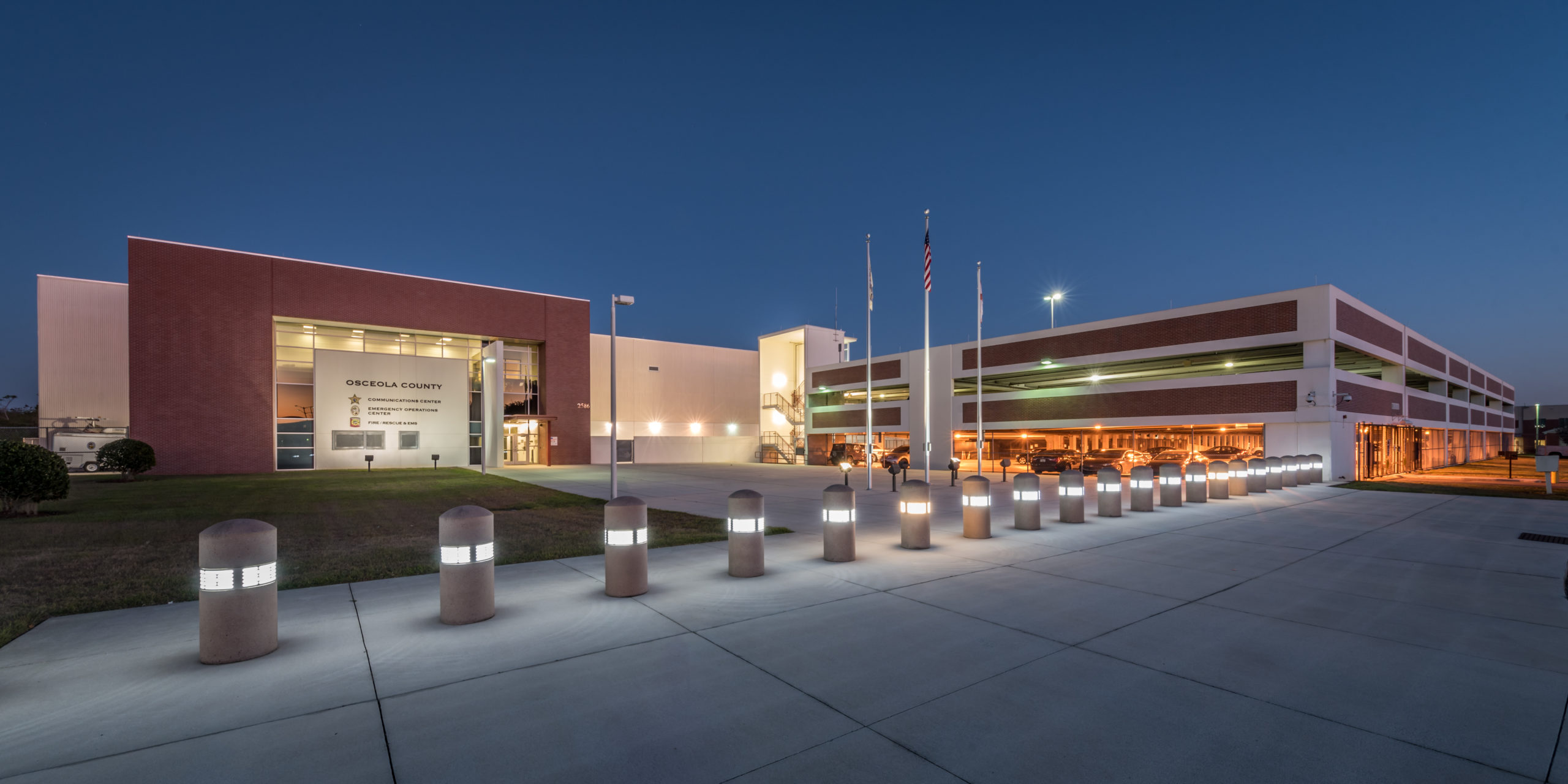

The Osceola County EOC and 911 Facility was a part of the overall master plan which ADG developed for the Osceola County Government Center. ADG provided professional planning and design services for the master planning and construction of an Emergency Operations and Communications Center. The project consisted of three structures and surrounding site development at the county’s existing government center. Facilities included a two-story, emergency operations and communications facility, a single-story sheriff’s command vehicle and equipment storage structure, and a three-level, 300-car parking garage.
Departments included in the emergency communications and emergency operations center are IT, communications department, the emergency management / EOC department, and the traffic management center operations. Consideration for appropriate operational redundancy for data and communications systems resulted in installation of a minimum of two pathways for fiber optic, satellite, cable, and power systems. All systems required multiple power and HVAC redundancies. Expansion area for communications console stations were also incorporated into the project to provide capacity for future growth as need and funding allow.
This facility currently houses 28 positions, which include 10 call-taker positions, 14 radio dispatch positions, and 4 teletype consoles. However, the dispatch center was designed for future growth and is expandable to 41 positions. The building is designed to resist sustained wind loads of up to 170 mph and the redundant systems will allow for support of more than 150 personnel for a minimum of 72 hours.