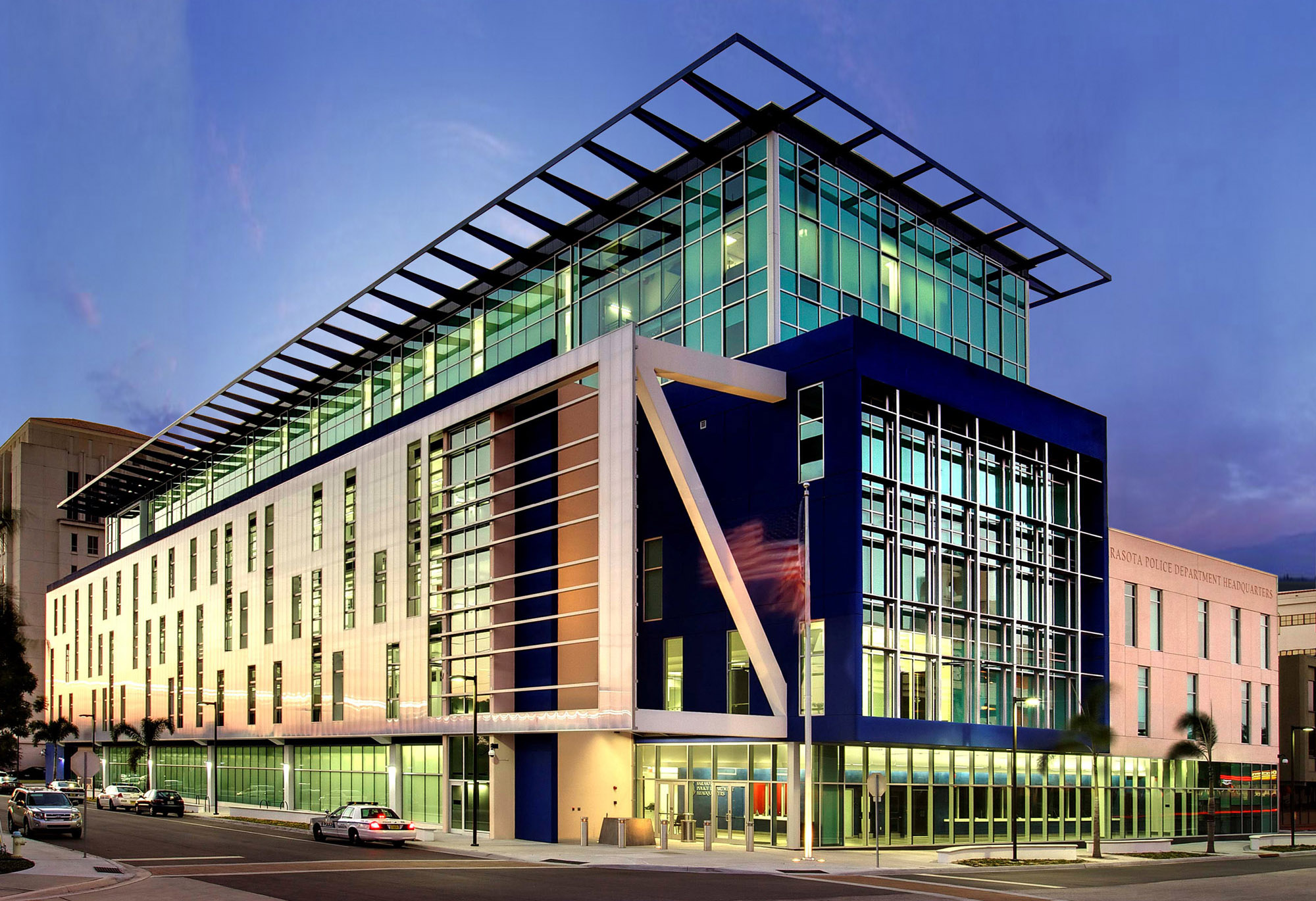

ADG was selected to provide a detailed spatial needs assessment, site analysis of multiple sites, master plan, full-design documents, construction administration, and voter referendum assistance for the new six-story Sarasota Police Headquarters, which houses the department’s 250 employees. The new 196,000-SF facility design included spaces for professional standards, support services, internal affairs, criminal investigations, property and evidence, and records. Additionally, the building included 21,790-SF for crime scene investigations, 9,275-SF for forensics and evidence storage, and 2,860-SF for vehicle processing. Several specialized areas are designed into the secured garage including a SWAT-tactical ready room, SWAT vehicle storage, vehicle evidence processing bays, and the central energy plant, which includes the HVAC chillers and emergency generator / fuel tank.
The entire facility was designed to withstand Category-5 hurricane force winds. With the critical infrastructure redundancies that are in place, this headquarters is built to maintain operations during or after a significant event. This LEED-certified facility fronts a beautiful 40-acre passive recreation park, creating a large-scale backdrop to the park.
To serve the required parking for the police headquarters, the design team developed a plan to partner with the county on an expansion project involving the county-managed public parking garage to be located across the street from the headquarters. This expansion would have afforded the police department the 200+ secured spaces that the building program required. More than halfway through the design of the facility, a major challenge presented itself when the funding for the county garage expansion was not earmarked in time for the scheduled completion of construction. This essentially ensured that the project would not be able to be issued a certificate of occupancy, as it would not have the code-mandated parking provisions. To ensure there was no schedule interference, ADG quickly started design revisions of the site, building, and parking garage. The design revisions were accomplished in under 6 months. The multi-story, 200-vehicle, secured parking garage is an integral component to making the headquarters a reality. The project was completed on time, under budget, and received the 2008 AIA Orlando Chapter Design Excellence Award.