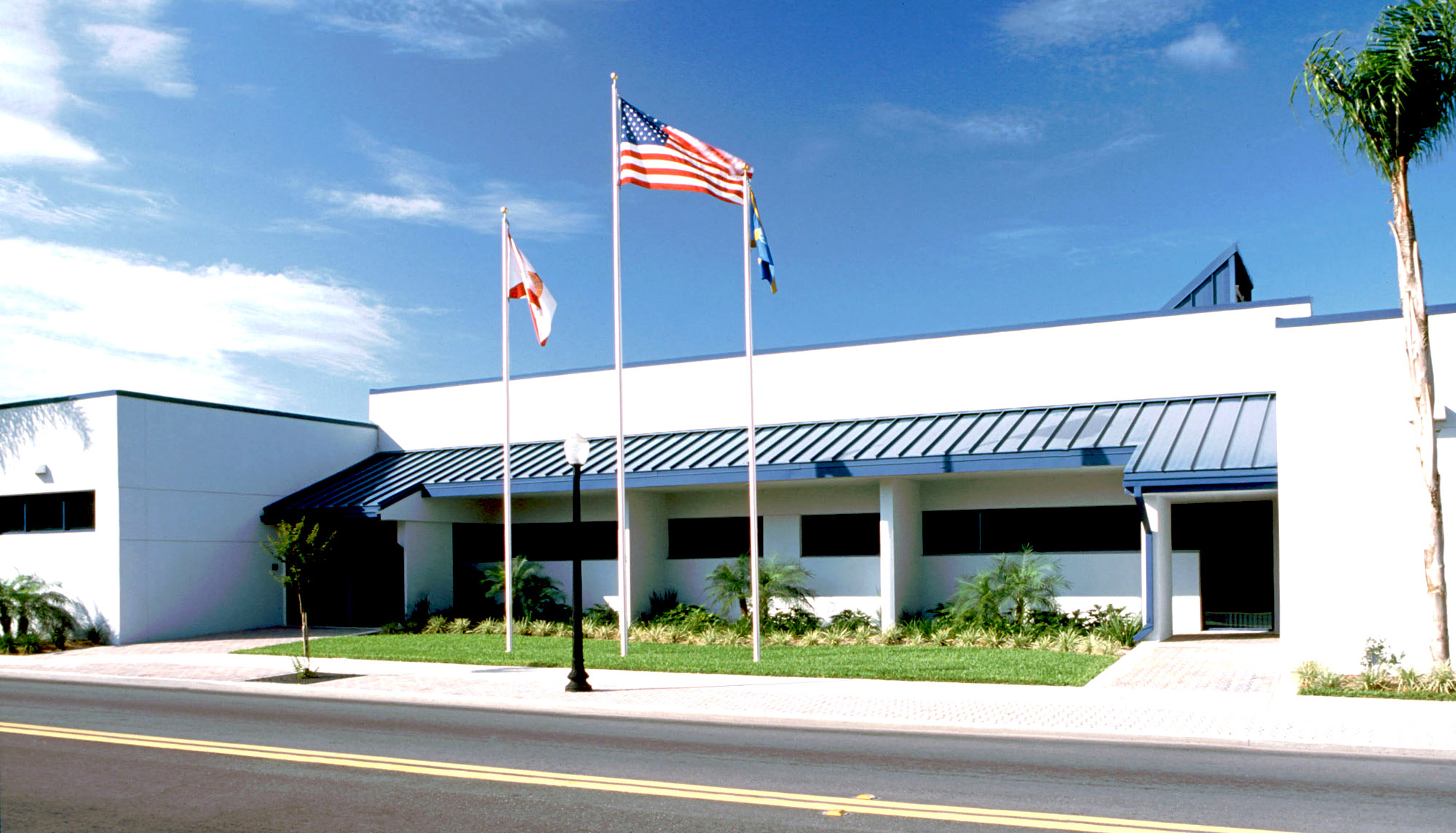

ADG provided planning and design services for the City of Auburndale police and fire station facilities. The strategic plan relocated the city’s obsolete fire station from downtown to a new site a 1/2 mile away that improved response times and provided vacated space for the adjacent police department expansion.
The four-bay station included fire administration, crew quarters, and 16 x 100-foot bays to house active and reserve apparatus. The station also included a separate large storage building with a three-floor training tower. The tower provided both an interior stair and exterior stair with a standpipe and multiple exterior opening to simulate numerous training scenarios. The exterior stair extended to the roof deck where rappelling tie-downs provided additional training routines.