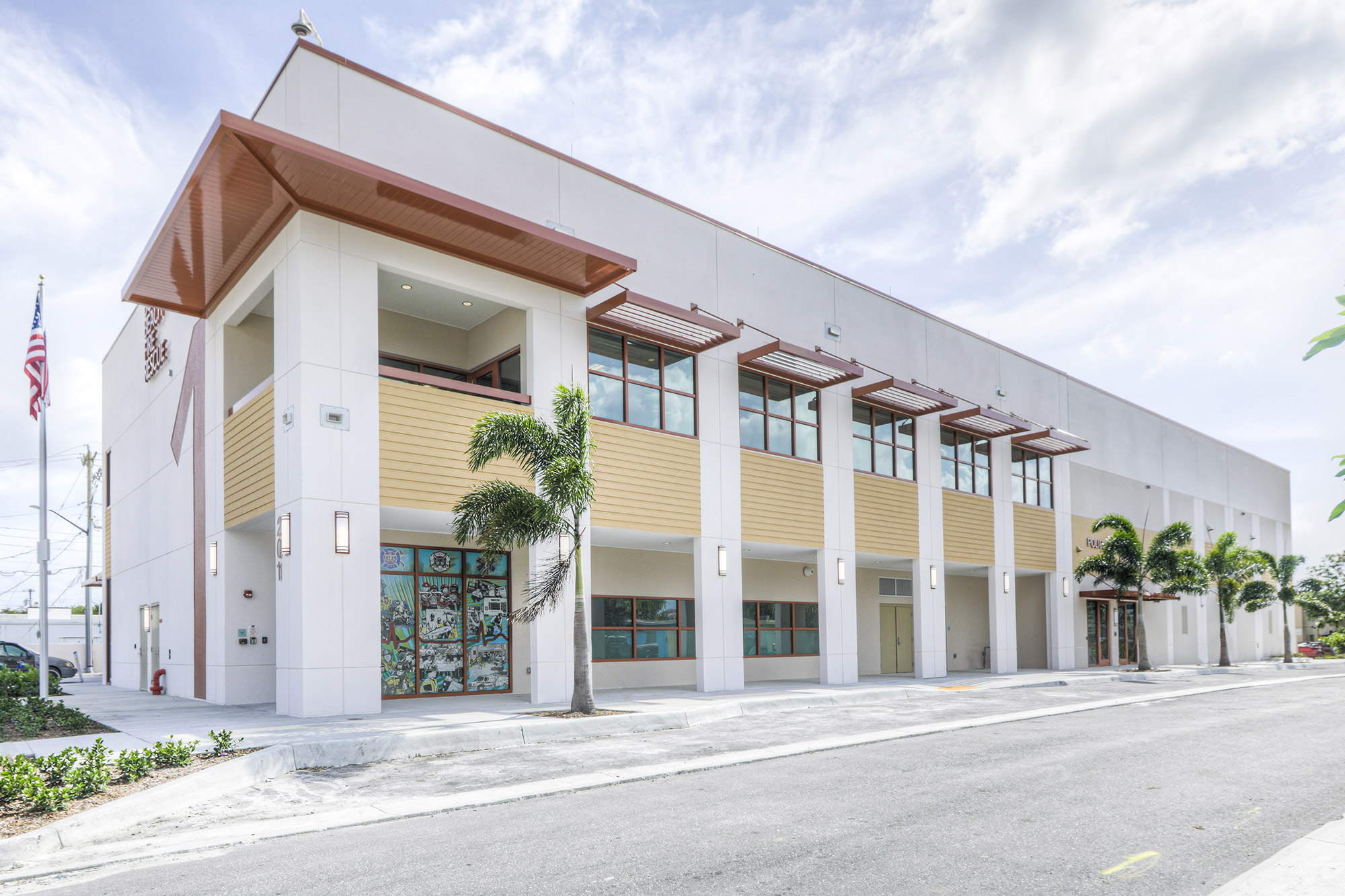

The Boynton Beach Fire Headquarters & Station No. 1 was designed as a 14,000-SF, two-story building. The station design included three apparatus bays forming an L-shaped building. The site also included a detached 6,200-SF central energy plant on the southeast end of the property. This station was designed to be a community-friendly building and provides a wall of windows along the pedestrian walkways to greet the public at the main entrance.
Staff safety was of paramount importance during the design phase. The entire building was planned to limit the amount of carcinogen exposure. This was done by adding a walk-through decontamination area, with airlocks to allow for the separation of contaminants to enter the clean-living areas of the building. A second-floor balcony also allowed firefighters to have a space to relax in an outdoor environment.
This fire station was part of the downtown re-development plan, involving a public-private-partnership (P3) approach to update several municipal buildings. ADG was the Architect of Record on the fire station project, as well as a separate police station. The station, along with the addition of the district energy services program, serves as a catalyst to invigorate new energy and public safety through the image of the Boynton Beach re-development plan while contributing to the urban fabric of its downtown location.