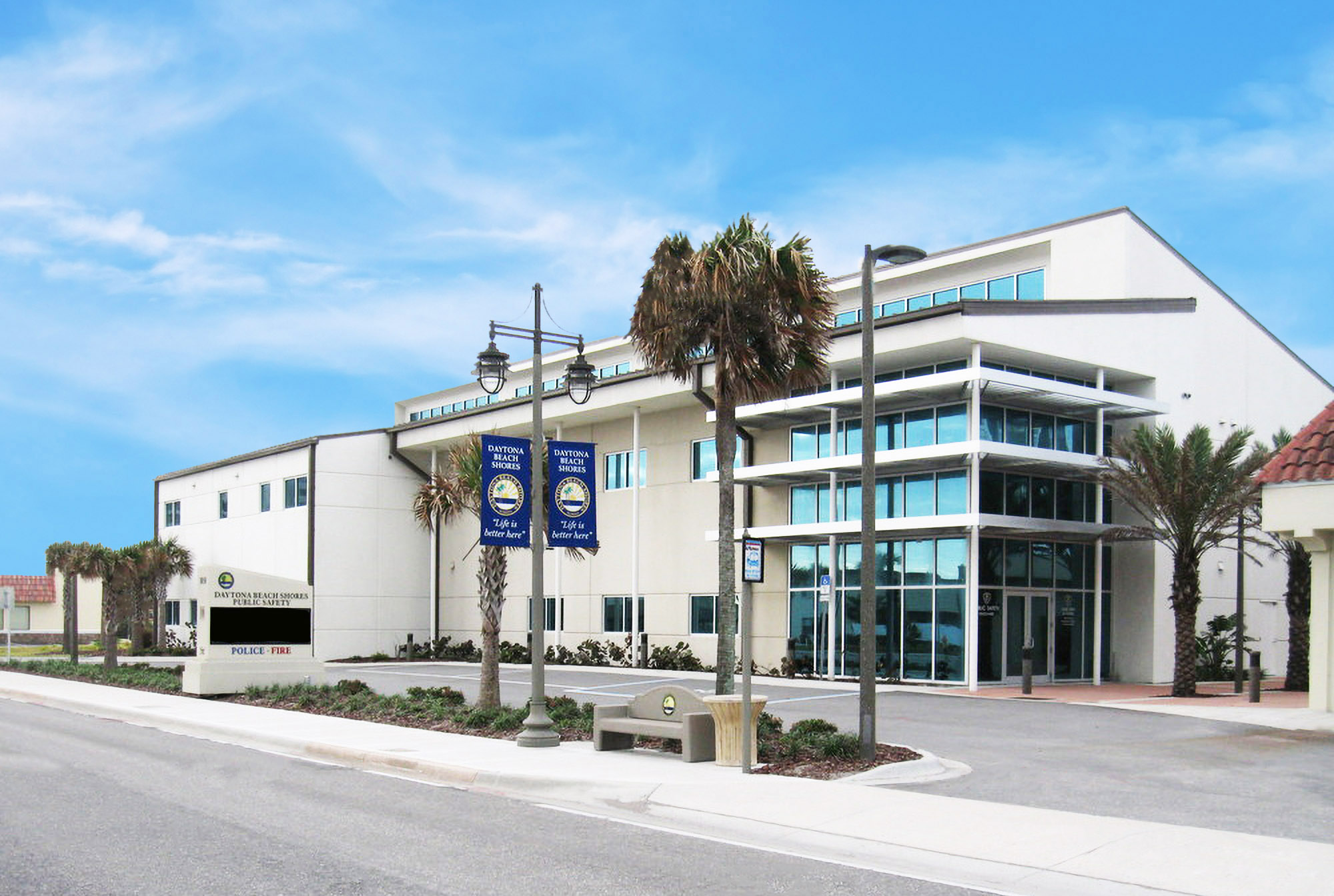

ADG was selected to provide a comprehensive spatial needs assessment, master plan, and design services for the City of Daytona Beach Shores city hall, public safety facilities, and community services departments. Upon the completion of this study ADG recommended that the city proceed with a phased approach. With multiple buildings on the campus, ADG created a master plan for the entire municipal site to allow visitors ease of use and created a stronger sense of place for the new community-centered municipal complex. The complex utilized various development options, including the renovation of an existing three-story, 22,000-SF building for city hall, the renovation of the existing 12,000-SF police and fire administration building, and a 20,000-SF new building for police and fire-rescue operations.
The 32,000-SF public safety complex consists of two facilities. The main facility houses the department’s records unit, patrol / field services division, booking and intake, investigative services, fire administration, and the administrative offices of the Chief. Located directly off the public lobby is a large capacity community meeting room, which is made available to community groups to host their organization’s meetings. The ground level also supports the vehicle sally port and the fire apparatus bays.
The secondary 12,000-SF facility at the Public Safety Complex is a single-story existing structure that was remodeled extensively and now provides areas for the training classroom, physical agility room, staff locker and shower rooms, property and evidence storage and processing areas, and a secured vehicle processing bay. A two-bay fleet maintenance component is also provided, as well as a secured impound lot which is discreetly located behind this structure, out of public view. The fire portion of the complex included fire administration, two apparatus bays, EMS supply and storage, fire marshal office, crew quarters, SCBA room, bunker gear storage, decontamination, kitchen, locker rooms, and a dayroom.
This project received a Design Excellence Award, AIA Orlando Chapter in 2011.