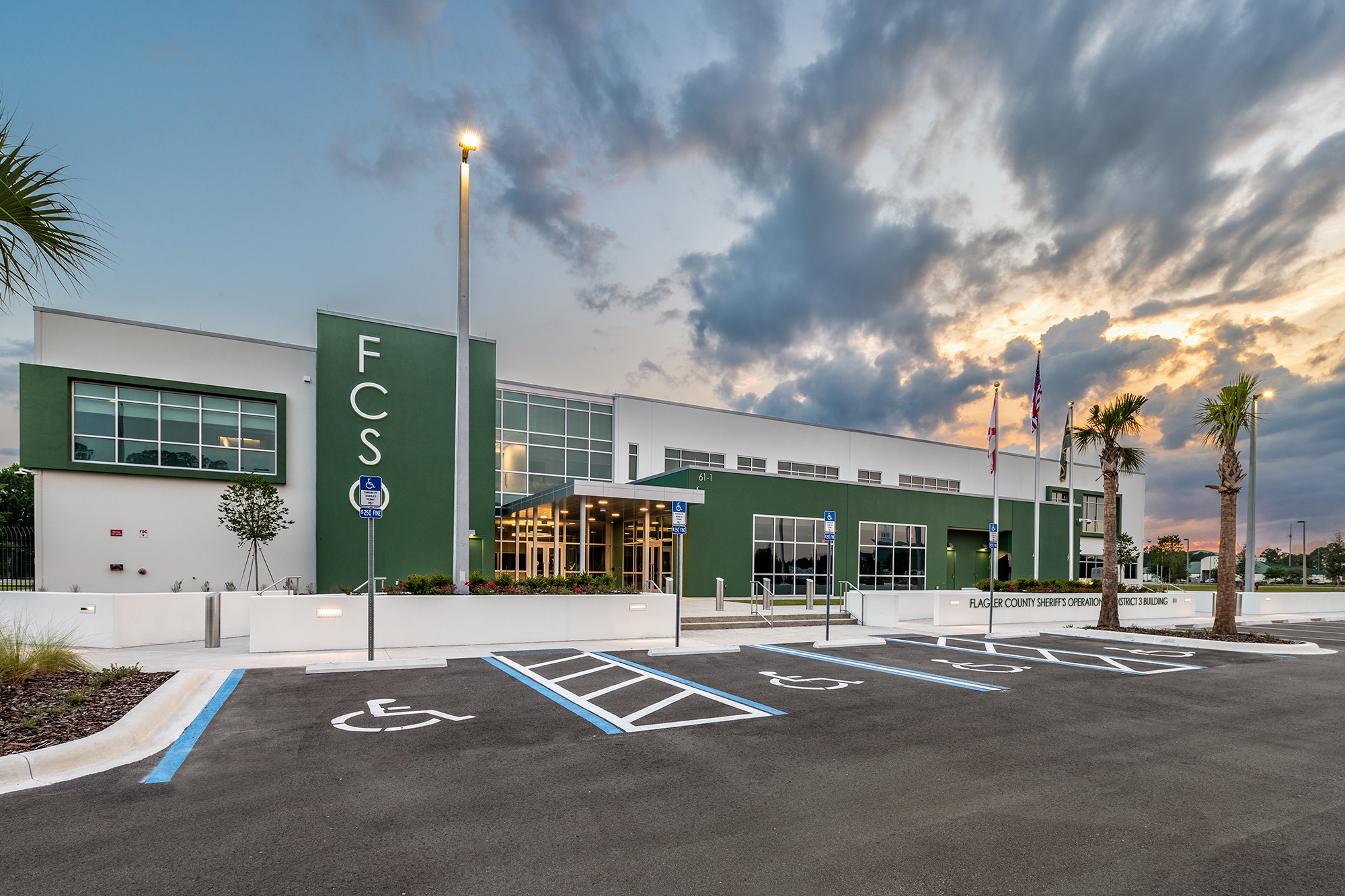

Architects Design Group designed the new 51,615 SF, Flagler County Sheriff’s Complex, which meets stringent survivability and functional criteria. The two-story law enforcement facility is situated on a corner parcel, and lies adjacent to the existing county municipal buildings, providing county services in a campus setting. A raised civic entry plaza greets visitors and staff, and provides a gathering space for public events. Most importantly, the plaza also houses memorials for law enforcement and K-9 units.
It was requested the new building provide an inviting sequence of entry and provide meeting space from the public entry. One of the ways ADG made this a reality was through the entrance canopy. This canopy serves as a design feature of the project and creates a sense of transparency and trust within the department between individual guests and the Sheriff’s Office staff. Secondly, a large, 2,760 SF multipurpose training room with dividable walls was designed near the public entry area to provide ultimate flexibility to FCSO operations.
As FCSO is accredited through the Florida Commission on Law Enforcement Accreditation (CFA), ADG took great care in designing the facility to comply with the physical building part of the standards to aid in the re-accreditation process. The building program consists of administrative offices, conference spaces, interview rooms, crime scene laboratories, evidence storage, vehicle evidence processing with a vehicle lift, and a sally port. Support spaces include storage rooms, copy and work areas, a central break room, locker rooms, and a physical agility space. Facility-functional spaces required for building operation include a server room, UPS room, IDF closets, associated IT spaces, and mechanical, electrical, plumbing, and fire protection spaces. A central utility plant is also provided to protect exterior mechanical equipment and an emergency generator. Also included on the District 3 site is a 6,298-SF purchasing and logistics building. It houses two large equipment storage rooms, quartermaster, purchasing offices, uniform storage, and rolling asset storage.
This project won Bronze in the 2023 Officer.com Station Design Awards for Law Enforcement Facilities more than 50,000-SF.