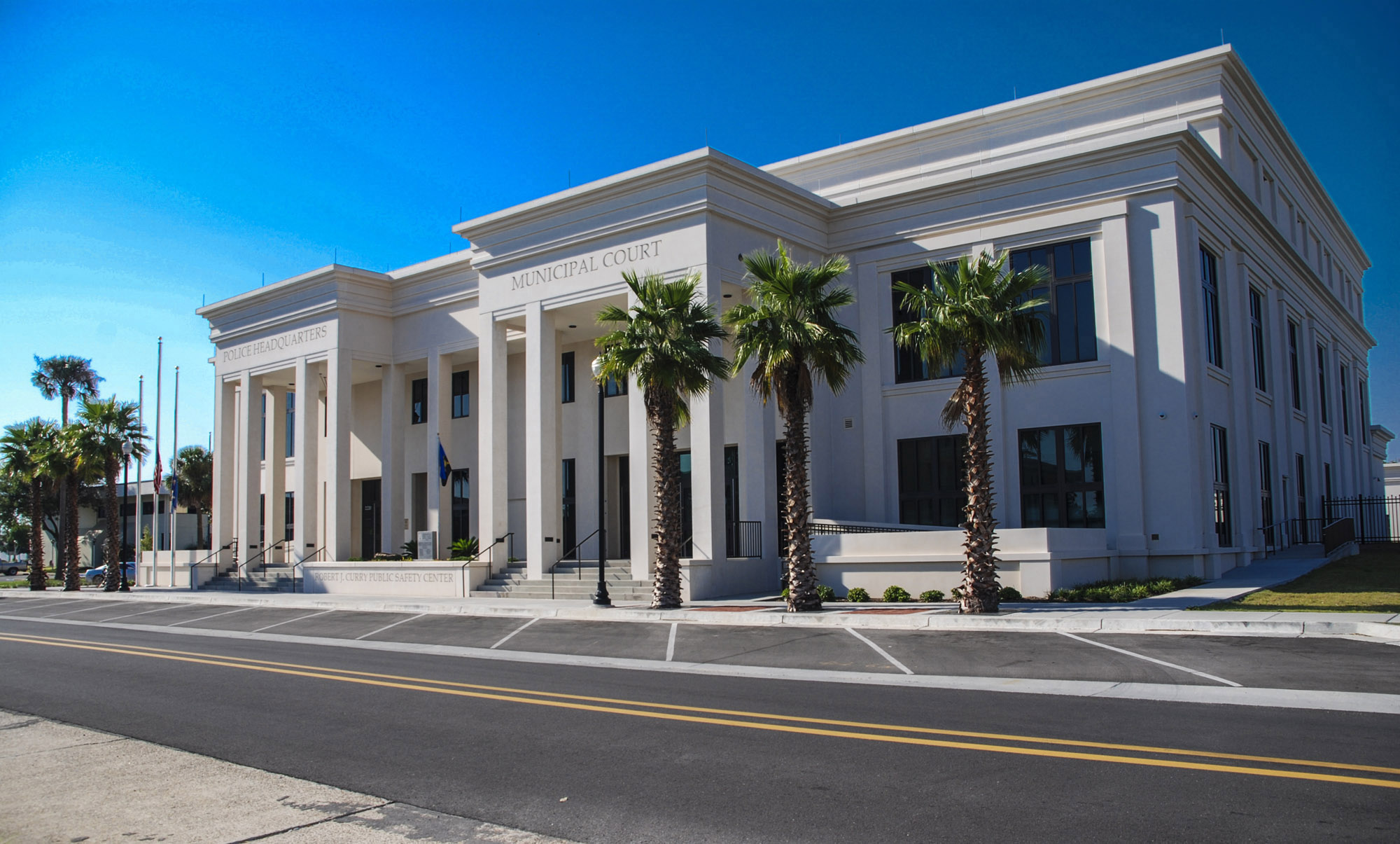

Architects Design Group, in association with a local architectural firm, was selected to conduct a detailed spatial needs assessment and master planning for the police department and courts facilities for Gulfport, Mississippi. The 57,000-SF multi-use facility co-locates polices and municipal courts in the downtown core of Gulfport. It also provides secure parking and a central energy plant. Specific law enforcement components include:
To achieve judicial impartiality, the facility was designed with separate entrances for the public, police, and judiciary. The judicial / courts complex consists of an arraignment court and a trial court, along with associated judicial chambers, jury deliberation rooms, and related facilities for the clerk of the court and judicial staff. The judicial / courts complex consisted of an arraignment court and trial court, along with associated judicial chambers, jury deliberation rooms and related facilities for the clerk of the court and judicial staff.
The design team assisted the city with evaluating several potential sites for the new facility. Devastated by Hurricane Katrina, much of the rebuilding occurred north of downtown. However, the local businesses in the area fought hard to keep the new building in the downtown core to reinforce the economic recovery of the area. After much deliberation, it was recommended to build the new facility on the existing downtown police department site. The city made a significant commitment to the revitalization of its downtown by choosing to build both its municipal court and police facility in essentially its pre-Katrina locations.