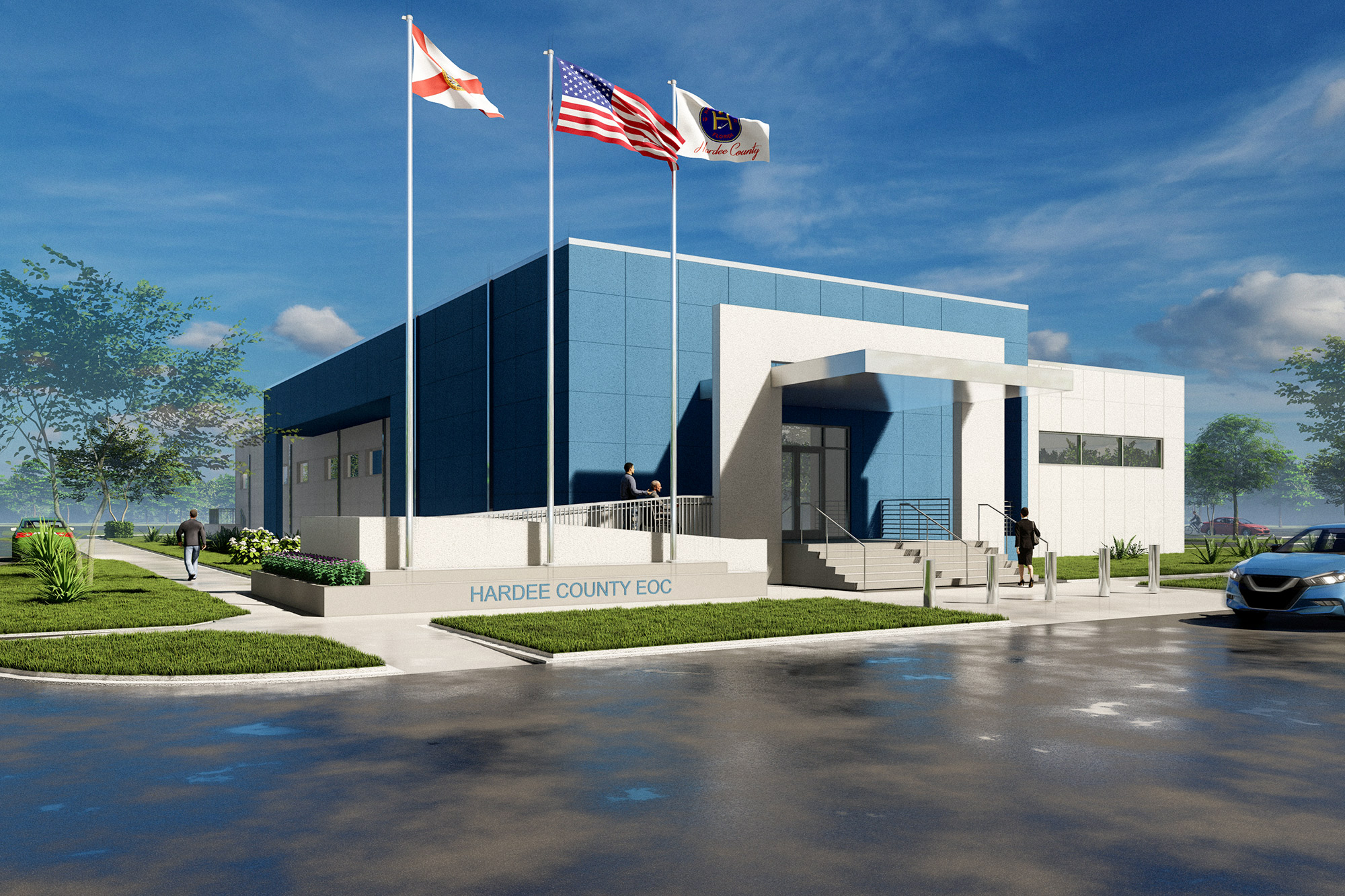

Hardee County has contracted Architects Design Group (ADG) to design their new county EOC facility. The design will be for a single-story, approximately 14,081-SF building on 1.7 acres of land in downtown Wauchula. Facility components include an EOC, situation room, two breakout rooms, public lobby, press room, admin offices, workspaces, restrooms, logistics storage, A/V, radio area, and GIS space.
Additionally, the site is being developed to provide access to other county facilities directly adjacent to new EOC site, including the county administration building, records building, and existing EOC, which will be re-purposed. A new parking lot is also being designed to accommodate the required parking count for the building, which will accommodate staff parking and visitor parking.