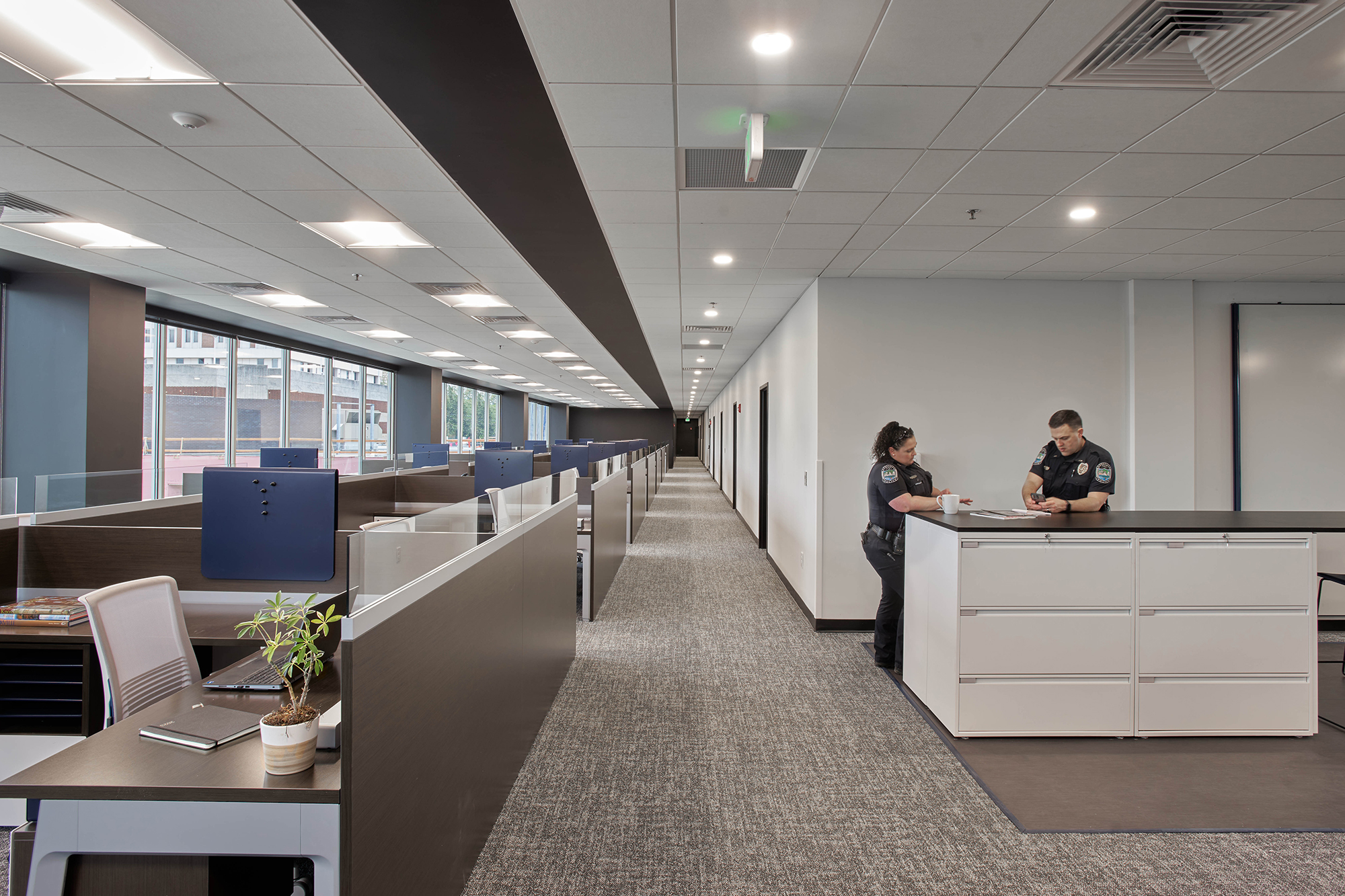

Architects Design Group serving as the public safety design architect, in association with a local firm, provided a new home for the city’s public safety departments. The project encompasses 172,883-SF of renovated space and 8,000-SF of additions. The scope of services for this project included developing a spatial needs assessment, master planning of the entire campus, renovation plan, full design documents, interior design, and construction oversight.
This project was several years in the making; multiple sites and design delivery options were considered. Ultimately in 2019, the city decided to utilize an abandoned hospital complex, just north of downtown, to combine policing operations, fire-rescue administration, municipal courts, and pension offices into a consolidated public safety campus.
A large portion of the existing hospital has been demolished, leaving three buildings and two structured parking garages that were renovated. The two existing multi-story garages provide secured parking for police and fire staff, as well as city-owned vehicles. A portion of the two existing garages were converted to provide storage, vehicle processing, radio maintenance, and a single-lane firing range to allow officers to maintain the required certification.