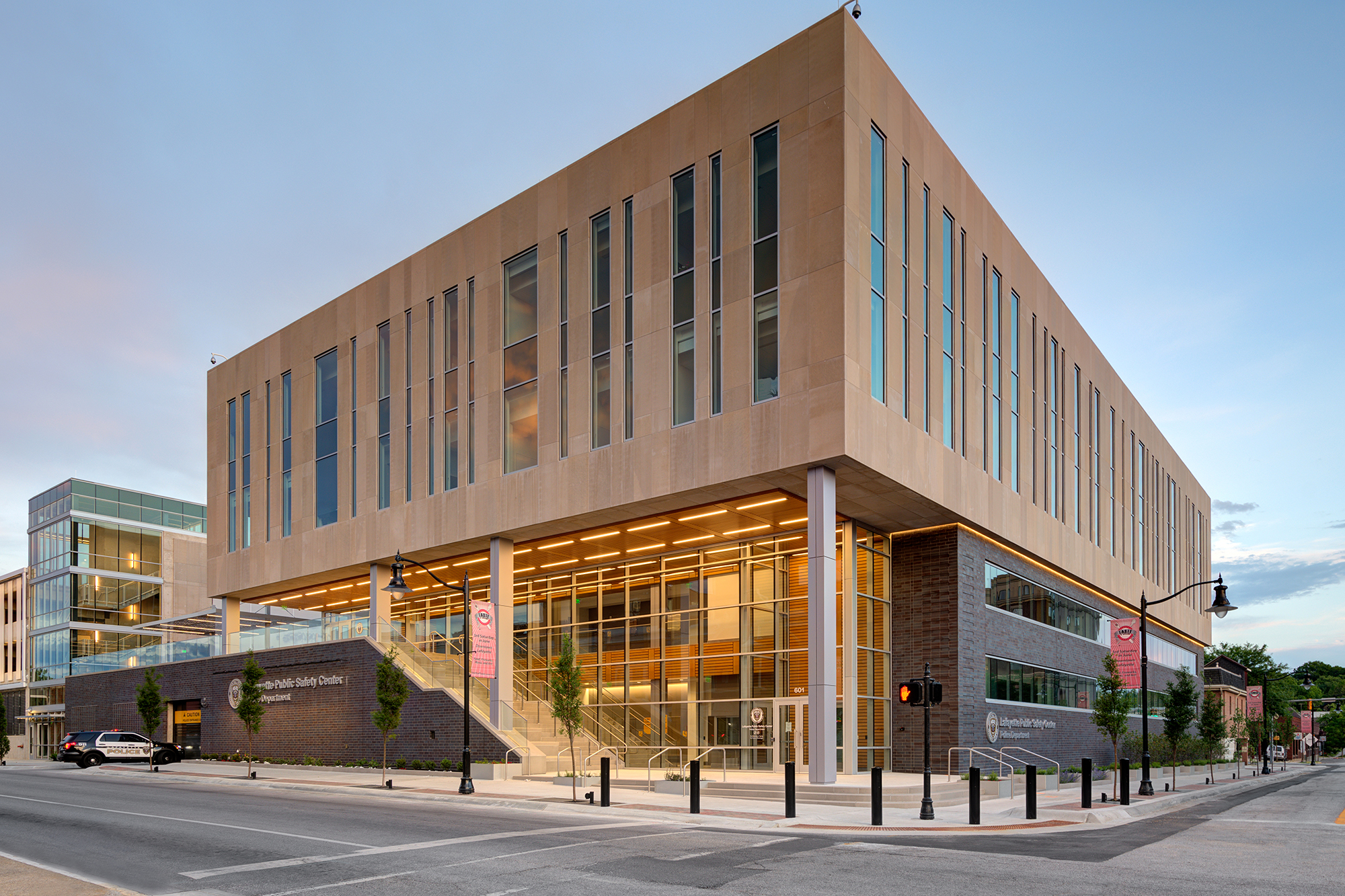

In association with a local architecture firm, Architects Design Group was selected by the City of Lafayette to design a new police headquarters facility. The new headquarters is a four-story, 70,000 SF facility with an integrated multi-level parking garage. The site is in a heavy urban part of downtown Lafayette and on a major thoroughfare. The main police building is connected to the structured parking garage by a large, welcoming set of stairs and green space plaza between the parking garage and building for events, meetings, and public gatherings.
The main building includes components such as administration, patrol, dispatch, investigations, information technology, property and evidence, real time crime center, Office of the Chief, kitchen / break area, K-9 Units, and multi-use training rooms. Additionally, the new Lafayette Police Headquarters’ design incorporates a community meeting room that will be accessible to both the public and police department staff.
Consideration of the facility’s long-term survivability and resiliency is integrated into every design aspect. Emergency power, including an additional “ship-to-shore” skid-mounted emergency generator, ensures the facility maintains power at all times. Specialized HVAC systems in critical areas such as the data center, property and evidence holding and processing laboratories, weapons cleaning, and ammunition storage are built to allow proper ventilation and air scrubbing.