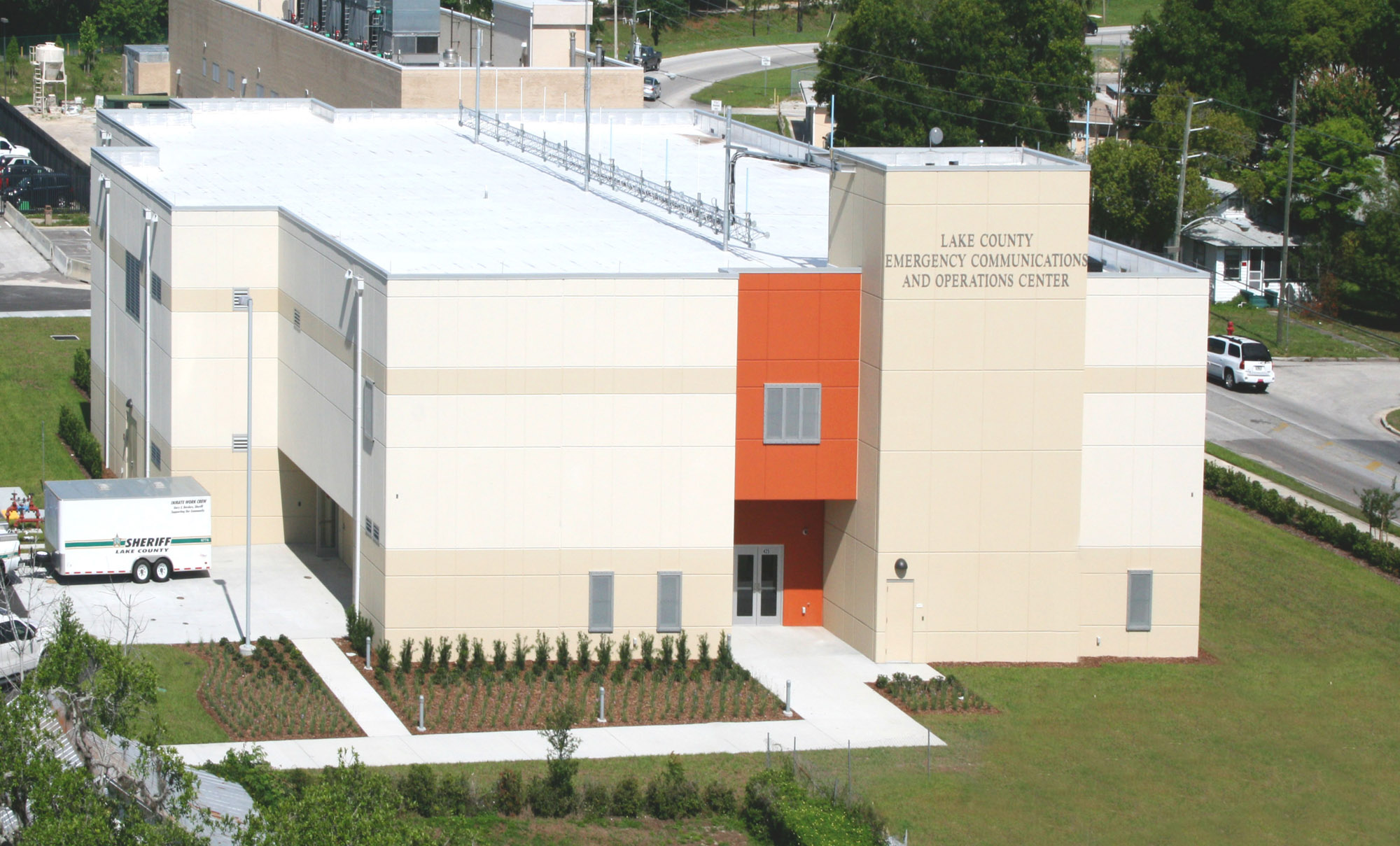

ADG was selected for programming, master planning, design, and construction administration for a new 26,200-SF Communications and Emergency Operations Center located adjacent to the Lake County Judicial Center. The county’s existing EOC was located on the second floor of the County Administration Building. The existing facility was not constructed to “survivability” standards and never considered as a permanent EOC facility due to its size, need of equipment for wireless communication, and it was not designed to accommodate emergency personnel for an extended time. The scope of services was performed in two phases, phase one included needs assessment, programming, conceptual design, and preliminary budget cost services. During phase two, the design team provided design and construction services.
The project was funded with nearly $4.5 million in state and federal grants. The balance of project funding is from revenue generated from the local option sales tax. At the conclusion of preliminary design, the Board of County Commissioners reduced the allowable construction budget and the size of the facility was consequently reduced to 26,200-SF while retaining functionality.
In addition to the Communications and EOC Center, the project includes hurricane hardening of the judicial center, as well as the Central Energy Plant which provides chilled water for HVAC and emergency power supply.