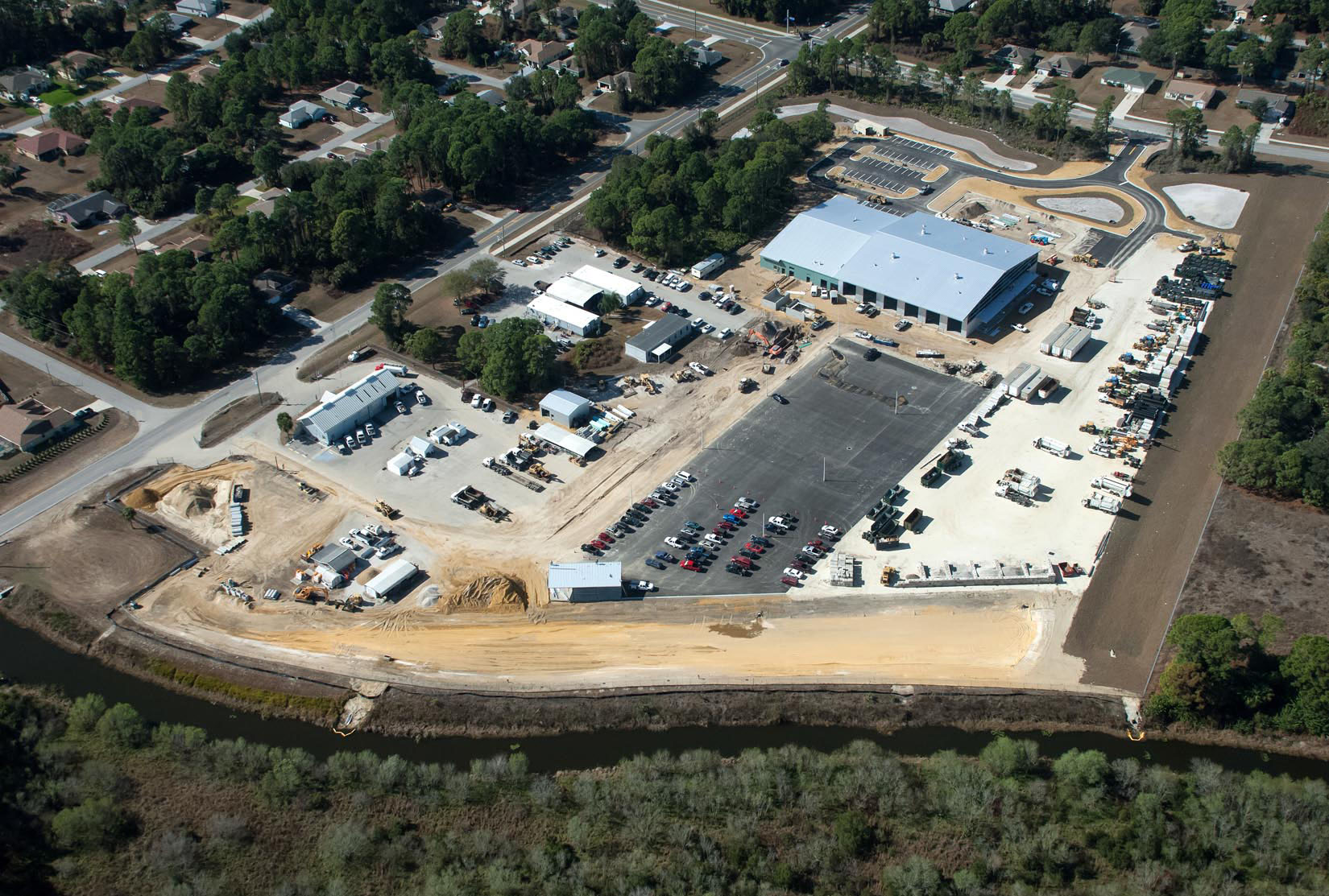

ADG completed programming, master planning, and design-build criteria documents for the Fleet Maintenance and Public Works joint facility. As the design criteria professional, ADG served as the owner’s representative, working closely with the design-build team through the entire project from programming to construction completion.
The conceptual master plan provides for future growth. At full build-out, the 20-acre site will support the proposed future facility needs to include approximately a 55,000 SF Fleet Maintenance Facility, a 40,000 SF Public Works Facility, and related site storage facilities and infrastructure, including a fuel and vehicle wash station.
The master plan provides a phased construction approach to meet the current and future needs. Considerations included maintaining existing operations on site throughout the proposed phased construction, and Phase 1 site development of stormwater management systems and utilities to support the site’s future build-out.
ADG completed the design-criteria package for the Phase 1 Fleet Maintenance Facility consisting of a 40,000-SF single story pre-engineered structure, a vehicle fuel / wash station, and the development of ± 10 acres, with various retention ponds, support structures, utilities, and pavement that provides infrastructure for future site build-out. The building is designed and constructed to enhanced Florida Building Code requirements, and is equipped with an emergency generator and on-site fuel storage and dispensing for fleet and first responders.
To expedite the construction schedule, site design and permitting was completed concurrent with the design-build procurement process. Upon notification of award to the design-build team, site prep and construction activities were ready to commence in advance of building design and permitting.
Consistent with the city’s goals for sustainability and operational efficiency, the proposed design criteria includes automated building systems controls for lighting and HVAC, water conserving and low-flow metered fixtures, and solar hot water heating. Proposed energy efficient construction is to include thermally efficient glazing assemblies and envelope design, and solar shading. Stormwater management systems utilize bioswales, and native species are used in all landscape buffers.