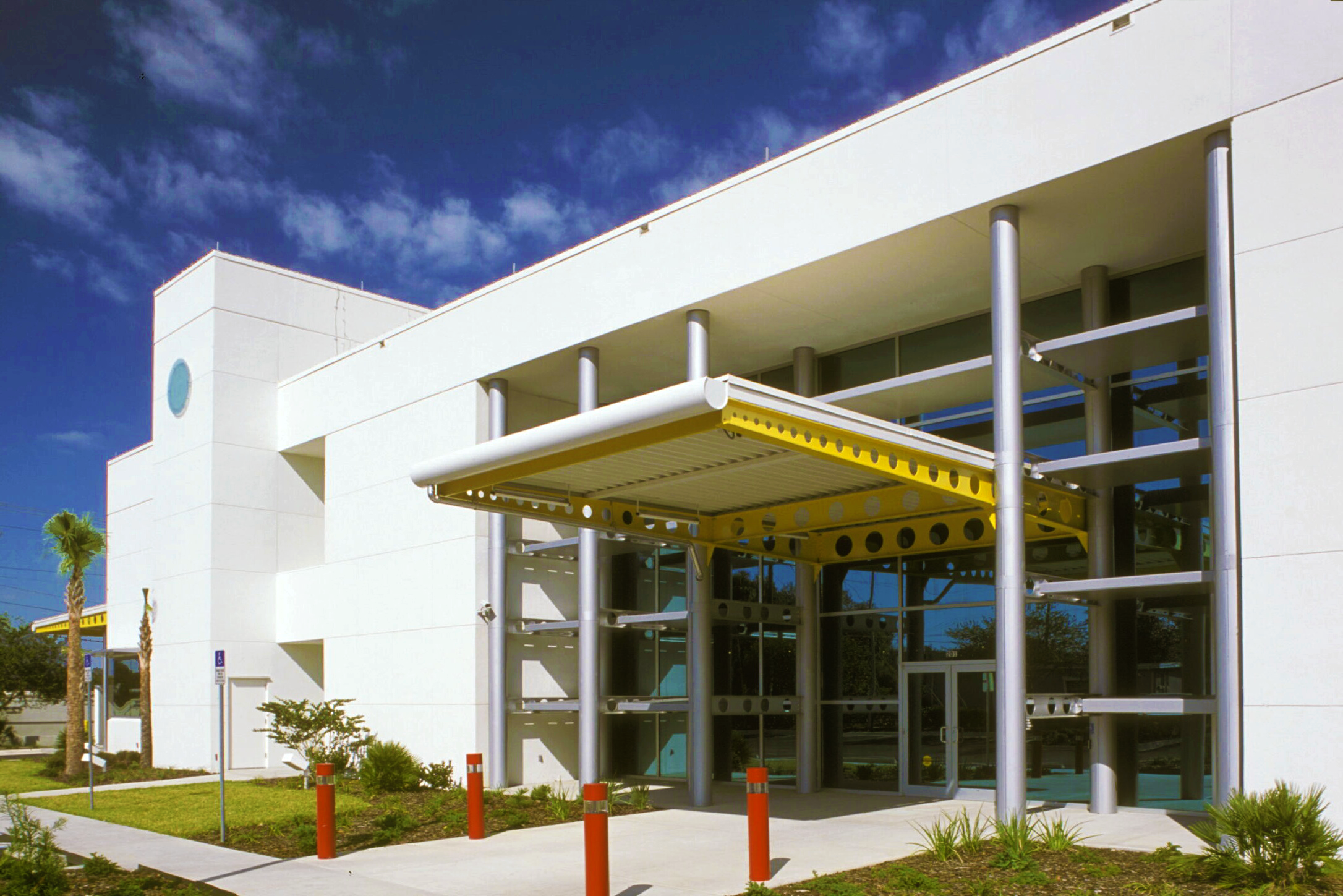

The new Electric Utilities Administration facility located in downtown Ocala was co-sited with the city hall on property previously utilized by the city police department. The building design consisted of approximately 30,000 SF in a two-story structure and was designed to be expanded horizontally as well as incorporated a shell or unimproved area for growth anticipated to occur in the following five-year period.
The administrative and financial services of the utilities department were designed to be interactive with the public, recognizing that there is considerable interaction with the general public to establish new accounts, payments, records review, and dissemination of information and literature concerning energy efficient programs. There was an involved public / utility service relationship that mandated that the facilities being constructed reflect their user-friendly philosophy.
The energy efficiency of the facility was a priority, the design team was able to incorporate a variety of energy cost savings, as well as design the building to serve as a visible example to the community of the importance of energy conservation. This resulted in the utilization of low “E” glass, sun shading devices, appropriate building orientation of the site, energy efficient mechanical equipment systems, appropriate exterior wall insulation and low energy interior lighting systems. The building was designed to showcase energy efficiency while providing a significant reduction in facility operations costs.