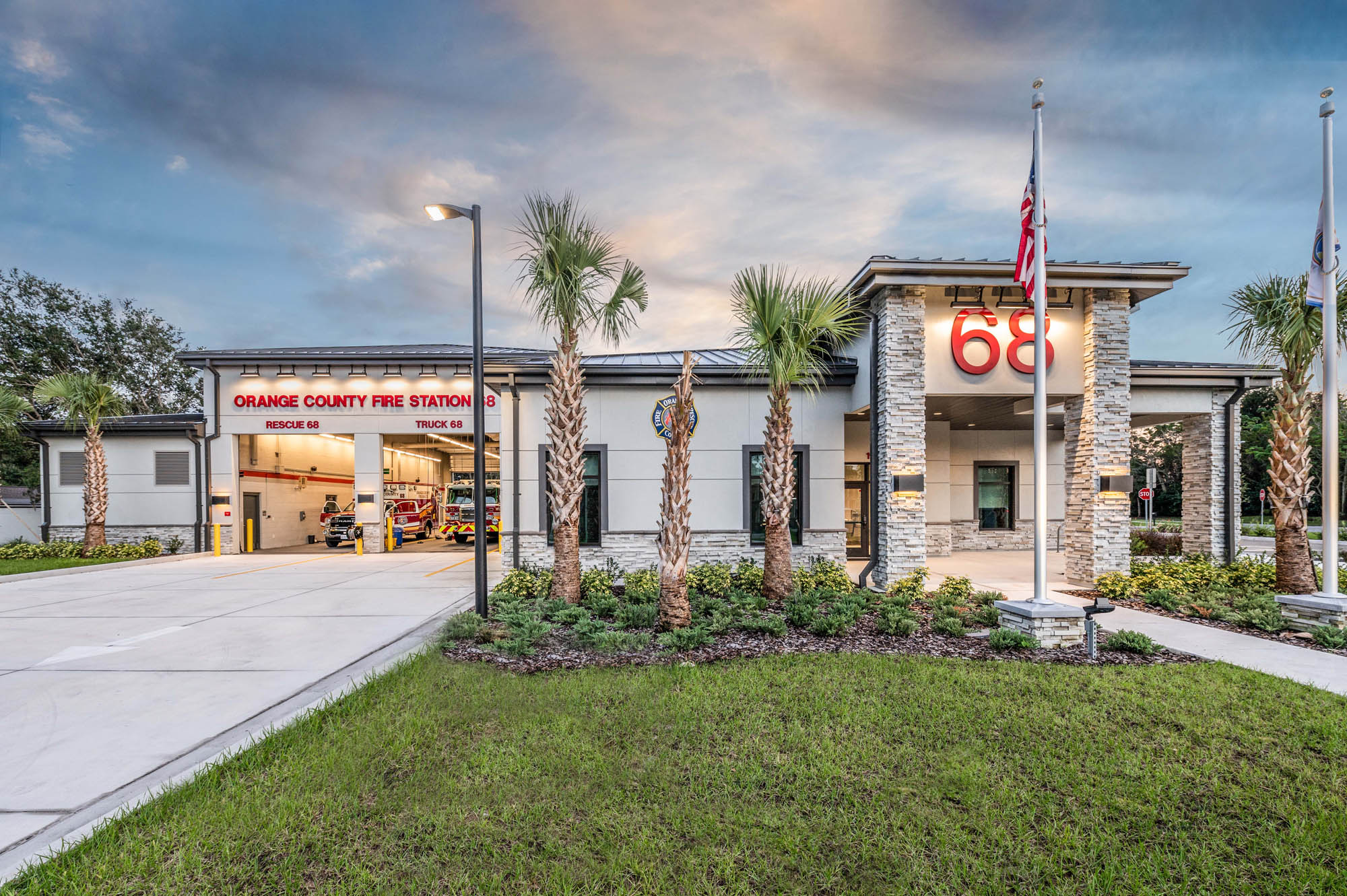

As part of a prototype design contract to design six fire stations for the county, Orange County Fire Station No 68 is the second station to be completed. The facility includes a Community room, Training room, Physical Agility along with general facility functions such as Kitchen, Dining Room, Day Room, Dormitory Rooms, Restrooms and Showers, two Apparatus Bays and Apparatus Bay Support spaces.
Due to the nature of this building type and the need to maintain operations during natural and manmade events, there are many attributes that are unique and specialized. The Florida Building Code (6th Edition 2017) categorizes this facility as Category IV, Essential Facilities. The Wind Speeds established for Orange County based on the building code is 144 mph for Category IV structures, which includes buildings and structure with a substantial hazard to human life and essential facilities.
Firefighter health and safety is a primary concern in all the Orange County stations. Apparatus Bay and Apparatus Bay support areas are separated from living quarters by two airlocks with pressurization to prevent the transmission of carcinogens into the living quarters. Sleeping quarters and active crew quarters have acoustic separation to allow for needed firefighter rest and recuperation.
The buildings themselves are to be reinforced concrete masonry with stucco finish and stone accents. Standing seam metal hipped roofs of varied heights are used to break up volumes and are specified to meet the stringent uplift factors associated with this facility. While the prototype floor plan will be carried throughout all stations, each exterior will need to be adapted to fit into the context of each site.
The property comprises of approximately 2.54 acres of land on Goldenrod Rd. and is currently vacant with few mature trees along the northern property line. The 2.54 acre site is bordered by single family residential homes to the north, multi-family residential to the east, and vacant commercial land to the south. The architectural design style responded to the residential neighborhood the station would be located.