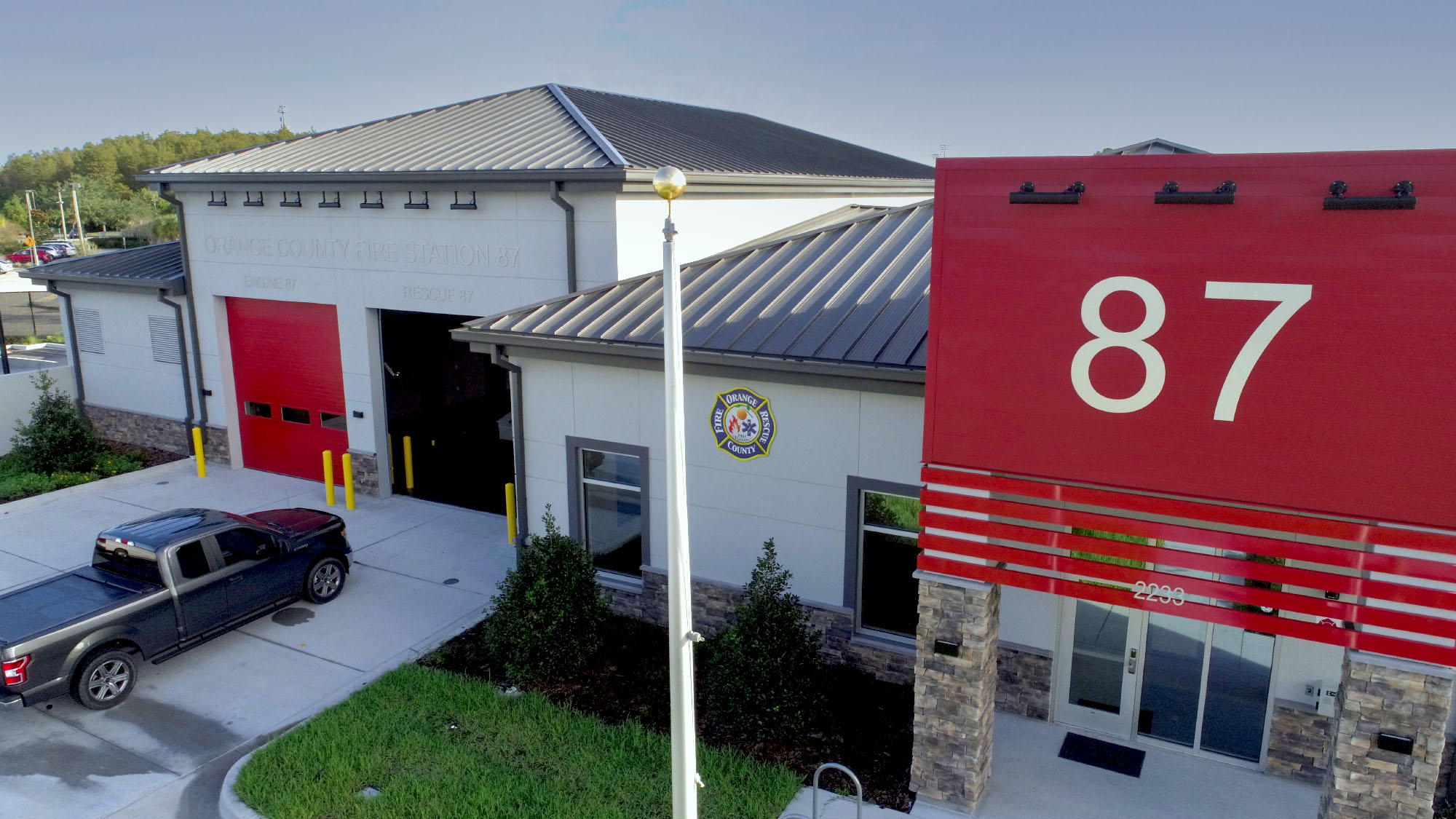

As part of a prototype design contract to design six stations for the county, Orange County Fire Station No. 87 is the first to be completed. Station No. 87 consists of two-apparatus bays. The facility includes a kitchen, gym, dining room, day room, dormitory rooms, and apparatus bay support spaces. Firefighter health and safety is a primary concern in these stations. Apparatus bay and apparatus bay support areas are separated from living quarters by two airlocks with pressurization to prevent the transmission of carcinogens into the living quarters. Sleeping quarters and active crew quarters have acoustic separation to allow for needed firefighter rest and recuperation.
The small, 1.3-acre site for Station No. 87 is comprised with major road frontage on three sides, with the north side of the site being contiguous to an existing public school. The design style has a commercial feel to respond to the specific surroundings of the site. Due to the nature of this building type and the need to maintain operations during natural and manmade events, it was designed to category IV, essential facilities.