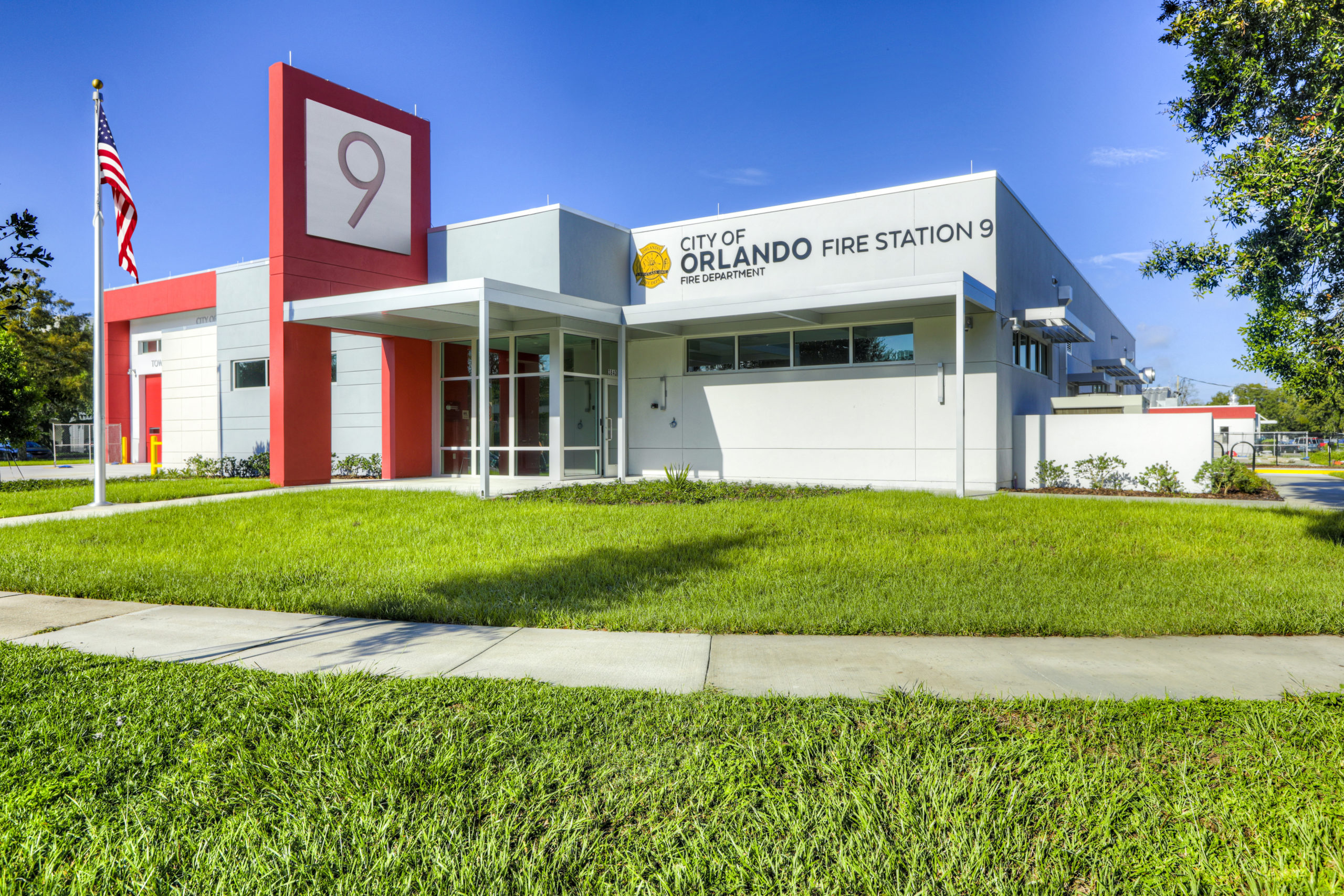

As part of a design-build team, ADG is completing the design of three fire stations for the Orlando Fire Department. Although the new stations are site specific and designed specifically for each station, they utilize many of the same interior adjacencies and layouts. Each of the fire stations have a unique architectural style responding the specific surrounding of each station.
Fire Station No. 9, with four apparatus bays. It designed to meet stringent survivability, functional criteria, and to create civic architecture that fosters pride in the community. The floor plan not only supports functionality and rapid response times, but also promotes firefighter health and safety. Apparatus bays are separated from the living and working quarters by apparatus support areas with two airlocks with pressurization to keep carcinogens out of the living quarters. A decontamination room with an active decon unit and shower is provided to keep carcinogens out of the living quarters. Sleeping quarters and active crew quarters have acoustic separation to allow for needed firefighter rest and recuperation.
With over 270 photovoltaic panels, the solar canopy on Station No. 9 helps create the open feeling, while providing shade for outdoor public space and enough electricity to achieve LEED Net-Zero status for the station. The facilities long-term investment in the Orlando community is intended to function for many years. Glazing utilized is less than 20% reflectance. The glazing will be laminated insulated Low-E impact resistant glazing for survivability and energy efficiency.