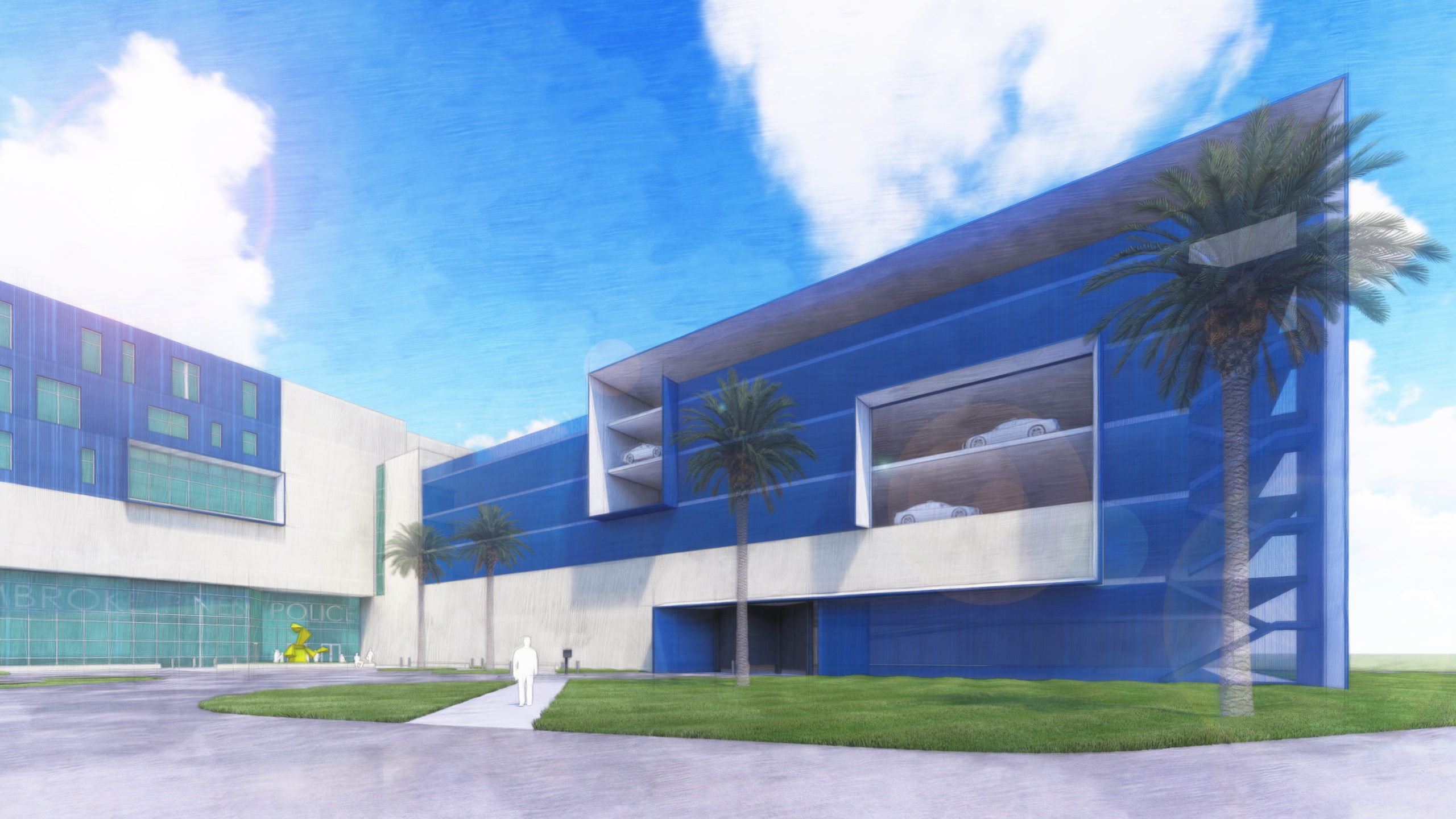

When the Pembroke Pines Police Department Headquarters was built nearly 30 years ago, the department had 100 employees. The 35-square-mile city was home to 65,000 people. By the start of this project, the population had grown to 170,000 people and police staff numbered 316. Their current four-story, 31,000-SF facility is over-crowded with units sharing space. It lacks adequate security measures and surveillance, is short on employee / public parking, and lacks community spaces.
ADG was chosen to prepare a design criteria package for a new six-story Pembroke Pines Police Department Headquarters. The 150,000-SF building is expected to have a 34,700-SF parking garage for 449 secured spaces. At the top of the list, the new facility will include a training room for the citizens’ police academy and provide easy public access to the records department and community affairs division. With the evolution of forensic science, it will offer a high-tech crime lab with a property and evidence room. The new state-of-the-art headquarters will include criminal investigations, professional standards and internal affairs, SWAT, Homeland Security, K-9-unit, dive team, and drone unit. To ensure security when bringing in arrestees, a sally port will be located adjacent to booking and intake. The headquarters will also house emergency management operations and a real time crime center, which assists officers with obtaining instant information to help identify patterns and stop emerging crime.