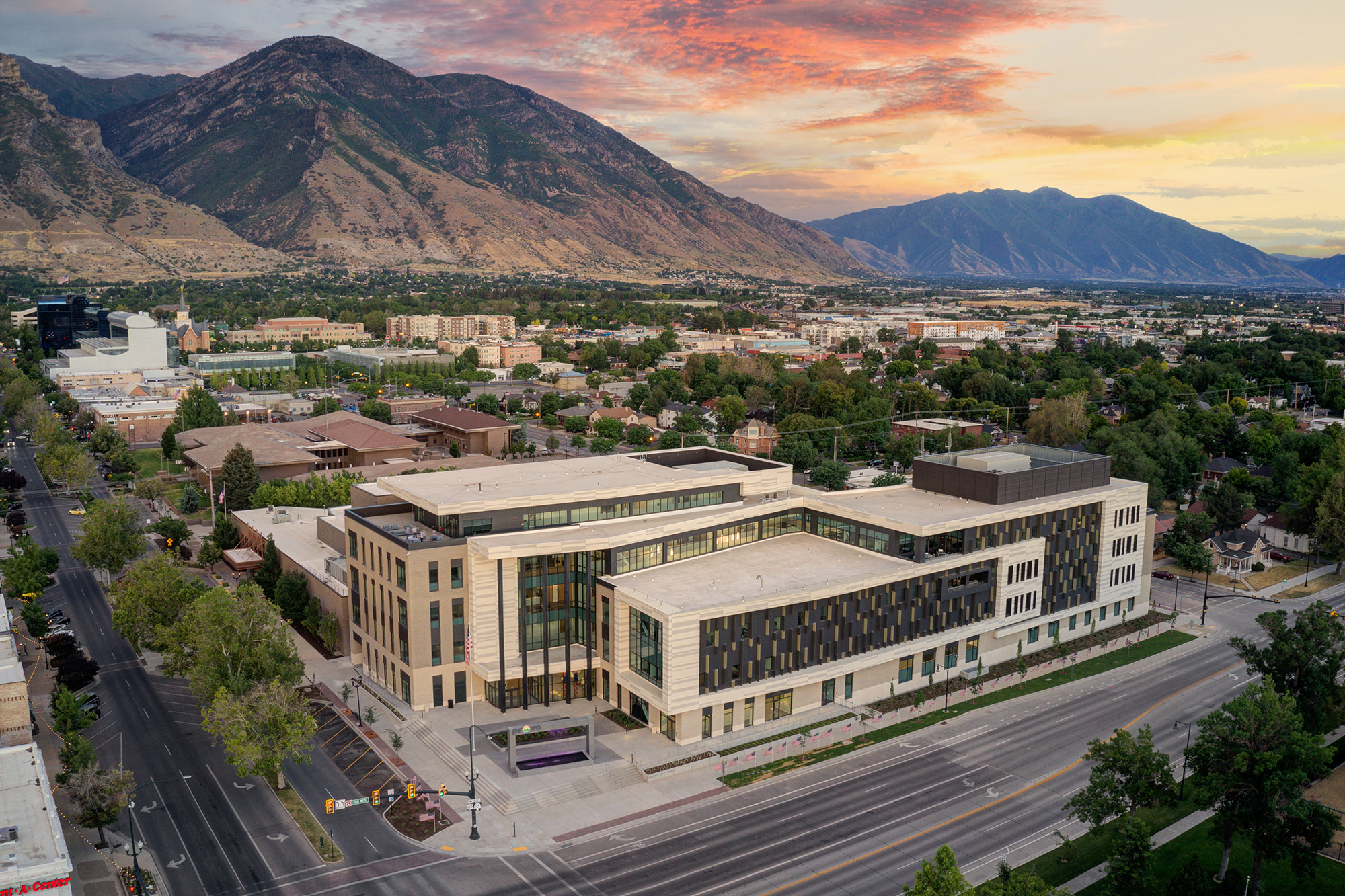

The new 204,000-SF Provo City Center co-locates several of the city’s departments into one campus, creating a civic hub and gateway to the downtown core. The complex houses city administration departments, city council chambers, the mayor’s office, customer service, police department functions, and fire department administration. The public safety portion of the facility has secure circulation, independent of the city hall functions while maintaining connectivity for staff to both sides of the building. These spaces include all police department functions, fire department administration, emergency dispatch, and the city’s emergency operation center.
The first-floor entry houses the records department, providing ample storage, digital processing, and emerging technologies to allow for advancements in the industry as it relates to compliance with CJIS and other federal information sharing protocols. The patrol division was strategically located to allow direct access to the secured staff parking and also provides K-9 kennels to allow handlers to secure their K-9’s for short periods of time. The second floor provides space to CID, secure and soft interview rooms, crime lab, and evidence storage. A large training room on the third level was carefully situated to feature the spectacular views of the Wasatch Front Mountains. In addition to a large exterior terrace, the training room opens into the kitchen to provide a flexible meeting and training space for a wide variety of public safety events and ceremonies. The dispatch center is also located on this level, providing emergency dispatch response to the Cities of Provo and Orem.
The new Provo City Center is positioned on the main central downtown transportation artery and is anchored via a large civic plaza. The entry was designed to be community-focused and inviting to show transparency within the city. A large community room is adjacent to the public safety lobby and public plaza for hosting community events, as well as provide an overflow for council meetings. The building is situated on a tight, urban site and has five levels, including a basement with secure parking for public safety staff, a sally port, and vehicle evidence bays, all designed to meet the accreditation standards. Each level of the building was carefully planned to include future expansion space, as each of the city departments grow. This new facility not only increases the space for the departments, but also improve staff cohesiveness by providing spaces to facilitate efficient and effective interaction between the city’s departments. As a net-zero emissions building, this facility is positioned to be a functional, innovative, durable, resilient, and sustainable city campus to serve Provo City for decades to come.