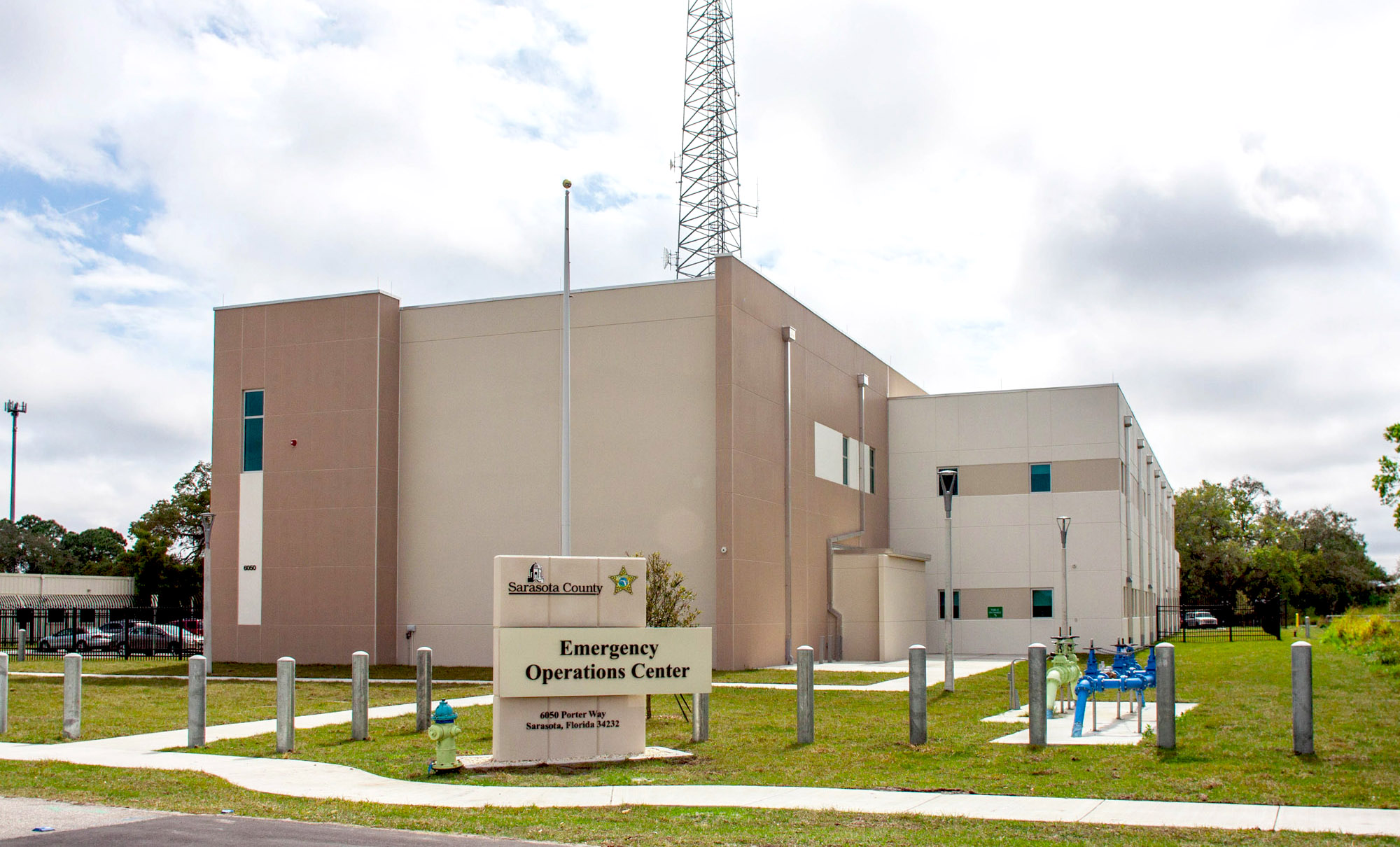

This project was initiated with a spatial needs assessment and master plan followed by full design of a two-story, 40,000-SF structure co-located on a 25-acre government campus in Sarasota, Florida. The facility was designed to house the county’s Emergency Management Department, emergency operations center, Sarasota County Sheriff’s emergency communications (PSAP), county 311 call center, and fire administration activation area, which serves the county’s population of 406,000 residents.
The building design included a large EOC with associated break out rooms, 32 communication dispatch stations, and 18 call-taker positions for the county’s 311. Several areas were incorporated into the design to be used for ongoing public safety training. Secure parking areas were provided for all county staff operating out of the facility. The primary goal of this facility was to consolidate current county programs considering future growth, associated parking, and site infrastructure. The project provided public meeting areas within a highly secured facility. The project is LEED-certified and designed to provide the county with a secure, storm-hardened facility capable of withstanding a Category 5 hurricane. The building was designed to a 253-ultimate wind-speed resistance and to FEMA 361 impact resistance level. Redundant electrical power, water, and sanitary systems are provided on site. The project was awarded $1.3 million dollars in FEMA grant to assist with funding.
This project received the Merit Award for Excellence in Construction in 2017, and the Eagle Award for Construction Excellence in 2015.