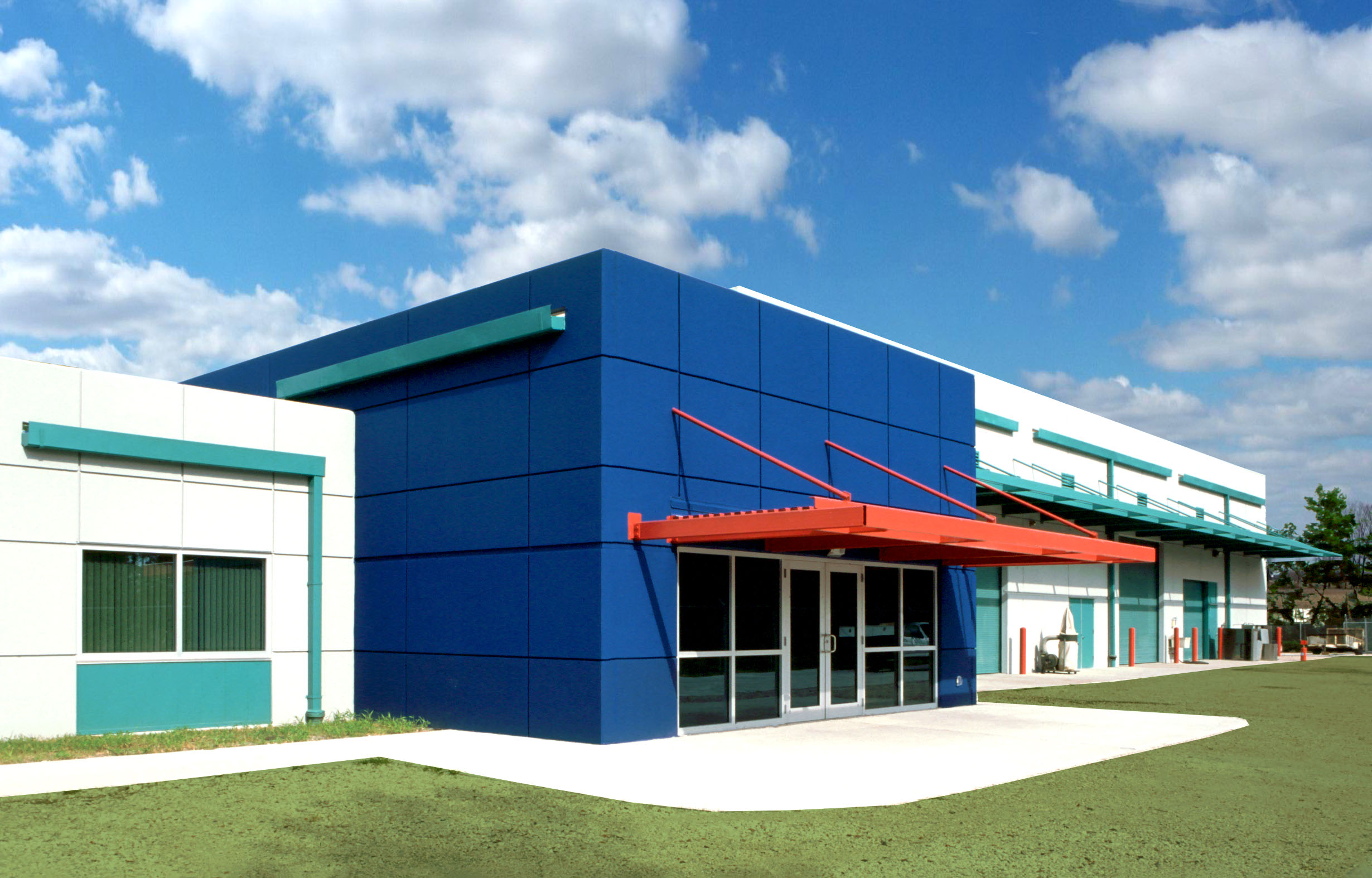

ADG was selected to provide site master planning and architectural design services for St. John’s County Facility Maintenance Department Building located on a 20-acre site. The project was initiated by a series of meetings with the facility-user and the county’s construction services department for the purpose of determining the facility program spatial needs and maximizing construction scope within the limited budget. It was determined that the project would provide administrative space for both the maintenance department and construction services.
The building provided all facility services with “shell space” for the maintenance shops that would be built-out for future departmental needs. The site the county acquired for the project was constrained by access, utilities, and wetlands issues. ADG created a master site plan that provides efficient future development opportunities. A single point of vehicular access is coupled with water, sewer, electrical service distribution, and sized for future facility connection. The master storm water drainage system is also sized to accommodate future facilities.